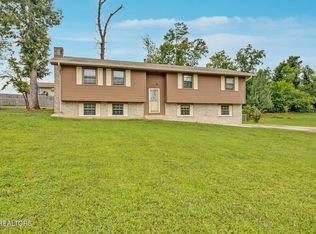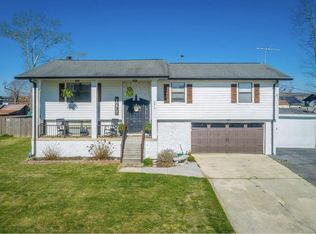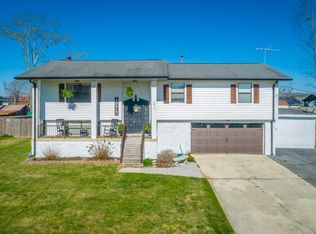Sold for $370,000
$370,000
2810 Nile Rd, Chattanooga, TN 37421
3beds
2,396sqft
Single Family Residence
Built in 1974
1 Acres Lot
$380,400 Zestimate®
$154/sqft
$2,291 Estimated rent
Home value
$380,400
$361,000 - $399,000
$2,291/mo
Zestimate® history
Loading...
Owner options
Explore your selling options
What's special
Welcome to this newly updated home nestled in the popular Yorktown neighborhood. Recently enhanced with a new roof, windows, front door, and flooring, this home exudes modern charm and functionality. A newly added side entrance to the lower level provides easy access to the perfect in-law suite, boasting two additional bedrooms and a family room with no steps.
Upstairs, you'll find a private and spacious master bedroom featuring an en-suite bath for ultimate comfort. The main level offers a beautiful family room with a cozy fireplace and a convenient half bath for guests. Step outside to enjoy the peaceful ambiance of the screened-in porch, ideal for relaxation and entertaining friends and family.
The backyard features a gorgeous pool and pool deck, fenced for privacy and perfect for hosting gatherings. With its convenient location and county taxes, this home is a must-see. Schedule a private tour today with the listing agent to experience all that this property has to offer!
Zillow last checked: 8 hours ago
Listing updated: October 11, 2024 at 11:55am
Listed by:
David Hanson 423-599-9907,
EXP Realty, LLC
Bought with:
Erica Allen, 353221
United Real Estate Experts
Source: Greater Chattanooga Realtors,MLS#: 1395230
Facts & features
Interior
Bedrooms & bathrooms
- Bedrooms: 3
- Bathrooms: 3
- Full bathrooms: 2
- 1/2 bathrooms: 1
Primary bedroom
- Level: First
Bedroom
- Level: Basement
Bedroom
- Level: Basement
Bathroom
- Description: Full Bathroom
- Level: First
Bathroom
- Description: Full Bathroom
- Level: Basement
Bathroom
- Description: Bathroom Half
- Level: First
Dining room
- Level: First
Family room
- Level: Basement
Laundry
- Level: Basement
Living room
- Level: First
Heating
- Central, Natural Gas
Cooling
- Central Air, Electric
Appliances
- Included: Disposal, Dishwasher, Electric Range, Gas Water Heater, Microwave, Refrigerator
- Laundry: Laundry Closet, Electric Dryer Hookup, Gas Dryer Hookup, Washer Hookup
Features
- Double Vanity, Eat-in Kitchen, Granite Counters, Open Floorplan, Pantry, Primary Downstairs, Soaking Tub, Walk-In Closet(s), Tub/shower Combo, En Suite, Breakfast Nook, Breakfast Room, Separate Dining Room, Split Bedrooms, Connected Shared Bathroom
- Flooring: Carpet, Hardwood, Tile
- Windows: Insulated Windows
- Basement: Finished
- Number of fireplaces: 1
- Fireplace features: Den, Family Room
Interior area
- Total structure area: 2,396
- Total interior livable area: 2,396 sqft
- Finished area above ground: 2,396
- Finished area below ground: 700
Property
Parking
- Total spaces: 2
- Parking features: Garage Door Opener, Off Street, Garage Faces Front
- Attached garage spaces: 2
Features
- Levels: One
- Patio & porch: Covered, Deck, Patio, Porch, Porch - Screened, Porch - Covered
- Pool features: Above Ground, Other
- Fencing: Fenced
Lot
- Size: 1 Acres
- Dimensions: 100 x 128.9
- Features: Gentle Sloping, Level, Split Possible
Details
- Parcel number: 150h K 011
Construction
Type & style
- Home type: SingleFamily
- Architectural style: Split Level
- Property subtype: Single Family Residence
Materials
- Brick, Other, Vinyl Siding
- Foundation: Block, Brick/Mortar, Stone
- Roof: Shingle
Condition
- New construction: No
- Year built: 1974
Utilities & green energy
- Sewer: Septic Tank
- Water: Public
- Utilities for property: Cable Available, Electricity Available, Phone Available
Community & neighborhood
Security
- Security features: Smoke Detector(s)
Community
- Community features: Playground
Location
- Region: Chattanooga
- Subdivision: Yorktown Woods Unit 1
Other
Other facts
- Listing terms: Cash,Conventional,FHA,Owner May Carry,VA Loan
Price history
| Date | Event | Price |
|---|---|---|
| 10/11/2024 | Sold | $370,000-3.6%$154/sqft |
Source: Greater Chattanooga Realtors #1395230 Report a problem | ||
| 9/24/2024 | Contingent | $384,000$160/sqft |
Source: Greater Chattanooga Realtors #1395230 Report a problem | ||
| 9/20/2024 | Price change | $384,000-1.3%$160/sqft |
Source: Greater Chattanooga Realtors #1395230 Report a problem | ||
| 8/29/2024 | Price change | $389,000-1.5%$162/sqft |
Source: Greater Chattanooga Realtors #1395230 Report a problem | ||
| 8/5/2024 | Price change | $395,000-2.4%$165/sqft |
Source: Greater Chattanooga Realtors #1395230 Report a problem | ||
Public tax history
| Year | Property taxes | Tax assessment |
|---|---|---|
| 2024 | $1,415 | $62,825 |
| 2023 | $1,415 | $62,825 |
| 2022 | $1,415 +0.6% | $62,825 |
Find assessor info on the county website
Neighborhood: East Brainerd
Nearby schools
GreatSchools rating
- 7/10Wolftever Creek Elementary SchoolGrades: PK-5Distance: 2.7 mi
- 6/10Ooltewah Middle SchoolGrades: 6-8Distance: 2.7 mi
- 5/10Ooltewah High SchoolGrades: 9-12Distance: 4.4 mi
Schools provided by the listing agent
- Elementary: Wolftever Elementary School,HA
- Middle: Ooltewah Middle
- High: Ooltewah
Source: Greater Chattanooga Realtors. This data may not be complete. We recommend contacting the local school district to confirm school assignments for this home.
Get a cash offer in 3 minutes
Find out how much your home could sell for in as little as 3 minutes with a no-obligation cash offer.
Estimated market value$380,400
Get a cash offer in 3 minutes
Find out how much your home could sell for in as little as 3 minutes with a no-obligation cash offer.
Estimated market value
$380,400


