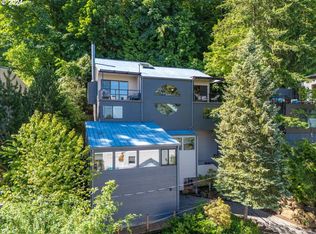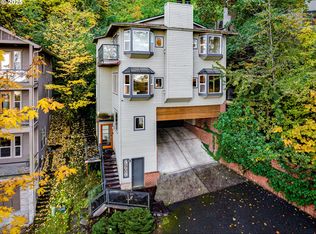Live amongst the trees in this park-like setting, prominently situated above the street. Soaring ceilings, clean lines and abundant natural light combine to create an urban oasis with spectacular city and mountain views. Private, plentiful and diverse outdoor spaces as ideal for post-COVID gatherings as they are for sole reflection. Large master suite with spa-lake bathroom, a cook's kitchen and an entertainer's floor plan. Flexible living spaces ideal for home office and/or home-schooling. [Home Energy Score = 1. HES Report at https://rpt.greenbuildingregistry.com/hes/OR10185913]
This property is off market, which means it's not currently listed for sale or rent on Zillow. This may be different from what's available on other websites or public sources.

