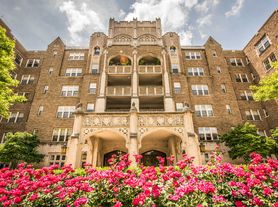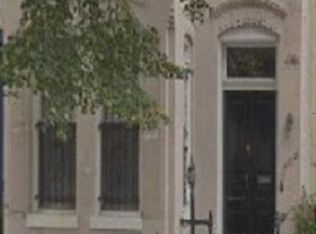Welcome to 2810 N Glade St NW, an exquisite single-family home nestled in the desirable Palisades neighborhood of Washington, DC. This residence offers a harmonious blend of classic charm and modern amenities, perfect for comfortable living and elegant entertaining. Upon entering, you are greeted by a warm and inviting ambiance, highlighted by rich hardwood floors that seamlessly flow throughout the main living areas and bedrooms. The spacious living room is anchored by a fireplace, creating a cozy atmosphere for gatherings or a quiet evening at home. The adjacent dining area provides an ideal space for hosting dinner parties or family meals. The gourmet kitchen is designed for culinary enthusiasts, making it ideal for both entertaining and everyday living. This home boasts four generously sized bedrooms and three and a half beautifully renovated bathrooms, featuring modern fixtures and elegant finishes that enhance the overall luxury of the home. Large windows invite an abundance of natural light, enhancing the serene environment. The basement level features a separate entrance, making it ideal for guests or extended family, complete with its own bedroom, a cozy fireplace, and kitchen. Discover your personal sanctuary in this exquisite outdoor space, where tranquility and nature harmoniously blend. The patio area, a true outdoor oasis, invites you to unwind and embrace peace. Surrounded by lush greenery, this serene retreat offers a perfect escape from the hustle and bustle of everyday life. The tastefully designed patio is ideal for enjoying a morning coffee or an evening under the stars. Whether you're entertaining guests or seeking a quiet moment for yourself, this tranquil outdoor oasis is the perfect setting to reconnect with nature and rejuvenate your spirit. Enhanced with a state-of-the-art Tesla charger, this home embraces eco-friendly living. With convenient parking, this home combines functionality with style. Enjoy the vibrant neighborhood with the convenience of walking distance to Starbucks, CVS, and an array of exceptional dining options, including Bistro Aracosia, BlackSalt, and Et Voila. Nature enthusiasts will appreciate the proximity to the Capital Crescent Trail and Bethany Kemble Park, perfect for outdoor activities. Don't miss the opportunity to make 2810 N Glade St NW your new haven in the heart of the city. Contact us today to schedule a private showing.
House for rent
$10,500/mo
2810 N Glade St NW, Washington, DC 20016
4beds
2,647sqft
Price may not include required fees and charges.
Singlefamily
Available now
Cats, dogs OK
Central air, electric
Dryer in unit laundry
Off street parking
Natural gas, forced air, fireplace
What's special
Generously sized bedroomsBeautifully renovated bathroomsLarge windowsGourmet kitchenDining areaCozy fireplaceLush greenery
- 20 days |
- -- |
- -- |
District law requires that a housing provider state that the housing provider will not refuse to rent a rental unit to a person because the person will provide the rental payment, in whole or in part, through a voucher for rental housing assistance provided by the District or federal government.
Travel times
Looking to buy when your lease ends?
Get a special Zillow offer on an account designed to grow your down payment. Save faster with up to a 6% match & an industry leading APY.
Offer exclusive to Foyer+; Terms apply. Details on landing page.
Open house
Facts & features
Interior
Bedrooms & bathrooms
- Bedrooms: 4
- Bathrooms: 4
- Full bathrooms: 3
- 1/2 bathrooms: 1
Heating
- Natural Gas, Forced Air, Fireplace
Cooling
- Central Air, Electric
Appliances
- Included: Dishwasher, Disposal, Dryer, Range, Refrigerator, Stove, Washer
- Laundry: Dryer In Unit, In Unit, Washer In Unit
Features
- 2nd Kitchen, Built-in Features, Chair Railings, Combination Dining/Living, Curved Staircase, Eat-in Kitchen, Exhaust Fan, Floor Plan - Traditional, Kitchen - Table Space, Primary Bath(s)
- Has basement: Yes
- Has fireplace: Yes
Interior area
- Total interior livable area: 2,647 sqft
Property
Parking
- Parking features: Off Street
- Details: Contact manager
Features
- Exterior features: Contact manager
Details
- Parcel number: 14200823
Construction
Type & style
- Home type: SingleFamily
- Architectural style: Colonial
- Property subtype: SingleFamily
Materials
- Roof: Slate
Condition
- Year built: 1967
Community & HOA
Location
- Region: Washington
Financial & listing details
- Lease term: Contact For Details
Price history
| Date | Event | Price |
|---|---|---|
| 9/24/2025 | Listed for rent | $10,500$4/sqft |
Source: Bright MLS #DCDC2216182 | ||
| 3/13/2018 | Sold | $1,130,000+2.7%$427/sqft |
Source: | ||
| 2/22/2018 | Pending sale | $1,100,000$416/sqft |
Source: Long & Foster Real Estate, Inc. #DC10151310 | ||
| 2/8/2018 | Listed for sale | $1,100,000+193.3%$416/sqft |
Source: Long & Foster Real Estate, Inc. #1000127076 | ||
| 8/2/1996 | Sold | $375,000$142/sqft |
Source: Public Record | ||

