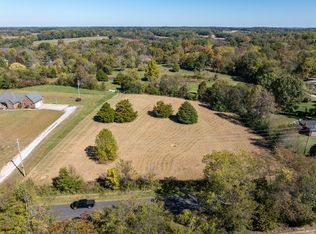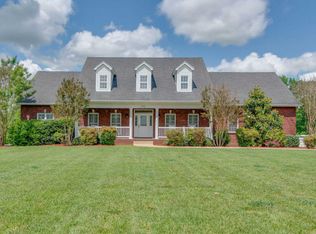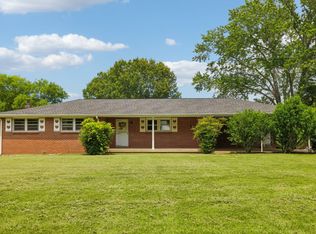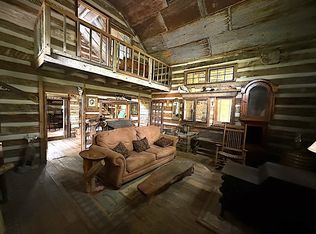Closed
$155,000
2810 James Winters Rd, Springfield, TN 37172
3beds
3,303sqft
Single Family Residence, Residential
Built in 1900
6.76 Acres Lot
$412,300 Zestimate®
$47/sqft
$2,818 Estimated rent
Home value
$412,300
$309,000 - $528,000
$2,818/mo
Zestimate® history
Loading...
Owner options
Explore your selling options
What's special
A chance to own a beautiful part of Robertson County history. Dating back to the 1780's this tract known as part of the Orman-Winters farm has evolved over the centuries being modified and added to through the years. An excellent homestead opportunity with towering hardwoods, log construction, beautiful lawn, workshop, chicken coop, vintage touches, open porches for enjoying the peace of the country, pond. Adjoining 8+ ac available MLS 2531126
Zillow last checked: 8 hours ago
Listing updated: October 20, 2023 at 02:20pm
Listing Provided by:
Dianne Seeley 615-533-5865,
Benchmark Realty, LLC
Bought with:
Sherry Stinson, 358247
Fridrich & Clark Realty
Source: RealTracs MLS as distributed by MLS GRID,MLS#: 2531190
Facts & features
Interior
Bedrooms & bathrooms
- Bedrooms: 3
- Bathrooms: 3
- Full bathrooms: 3
- Main level bedrooms: 1
Bedroom 1
- Features: Full Bath
- Level: Full Bath
- Area: 425 Square Feet
- Dimensions: 25x17
Bedroom 2
- Area: 210 Square Feet
- Dimensions: 15x14
Bedroom 3
- Features: Bath
- Level: Bath
- Area: 210 Square Feet
- Dimensions: 15x14
Bonus room
- Area: 360 Square Feet
- Dimensions: 20x18
Den
- Area: 425 Square Feet
- Dimensions: 25x17
Dining room
- Area: 266 Square Feet
- Dimensions: 14x19
Kitchen
- Features: Eat-in Kitchen
- Level: Eat-in Kitchen
- Area: 312 Square Feet
- Dimensions: 24x13
Living room
- Features: Separate
- Level: Separate
- Area: 272 Square Feet
- Dimensions: 17x16
Heating
- Electric
Cooling
- Electric
Appliances
- Included: Dishwasher, Freezer, Microwave, Refrigerator, Electric Oven, Electric Range
Features
- Flooring: Wood
- Basement: Crawl Space
- Number of fireplaces: 1
Interior area
- Total structure area: 3,303
- Total interior livable area: 3,303 sqft
- Finished area above ground: 3,303
Property
Parking
- Total spaces: 2
- Parking features: Detached, Attached
- Garage spaces: 1
- Carport spaces: 1
- Covered spaces: 2
Features
- Levels: One
- Stories: 2
- Patio & porch: Porch, Covered
- Fencing: Back Yard
Lot
- Size: 6.76 Acres
- Features: Level
Details
- Parcel number: 111 02500 000
- Special conditions: Standard
Construction
Type & style
- Home type: SingleFamily
- Architectural style: Log
- Property subtype: Single Family Residence, Residential
Materials
- Log
- Roof: Metal
Condition
- New construction: No
- Year built: 1900
Utilities & green energy
- Sewer: Septic Tank
- Water: Private
- Utilities for property: Electricity Available, Water Available
Community & neighborhood
Location
- Region: Springfield
- Subdivision: None
Price history
| Date | Event | Price |
|---|---|---|
| 3/19/2025 | Sold | $155,000-62.2%$47/sqft |
Source: Public Record Report a problem | ||
| 10/20/2023 | Sold | $410,000-14.6%$124/sqft |
Source: | ||
| 9/14/2023 | Contingent | $480,000-39.6%$145/sqft |
Source: | ||
| 8/27/2023 | Price change | $795,000+65.6%$241/sqft |
Source: | ||
| 8/24/2023 | Price change | $480,000-41.8%$145/sqft |
Source: | ||
Public tax history
| Year | Property taxes | Tax assessment |
|---|---|---|
| 2024 | $2,092 | $103,575 |
| 2023 | $2,092 +80.2% | $103,575 +161.1% |
| 2022 | $1,161 +13.6% | $39,675 |
Find assessor info on the county website
Neighborhood: 37172
Nearby schools
GreatSchools rating
- 7/10Coopertown Elementary SchoolGrades: PK-5Distance: 1 mi
- 3/10Coopertown Middle SchoolGrades: 6-8Distance: 1 mi
- 3/10Springfield High SchoolGrades: 9-12Distance: 8.2 mi
Schools provided by the listing agent
- Elementary: Coopertown Elementary
- Middle: Coopertown Middle School
- High: Springfield High School
Source: RealTracs MLS as distributed by MLS GRID. This data may not be complete. We recommend contacting the local school district to confirm school assignments for this home.
Get a cash offer in 3 minutes
Find out how much your home could sell for in as little as 3 minutes with a no-obligation cash offer.
Estimated market value$412,300
Get a cash offer in 3 minutes
Find out how much your home could sell for in as little as 3 minutes with a no-obligation cash offer.
Estimated market value
$412,300



