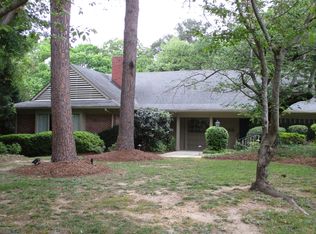The definition of class - ''showing stylish excellence''. This 5br/4ba traditional style brick home was built in 1956, which is apparent when you see the sheer size of the rooms. The details include a grand foyer, built-ins, hardwood floors, 2 fireplaces, updated kitchen and baths, new roof, and in-ground heated swimming pool. An added bonus are several attic rooms that could be converted into additional br/sf. Stretch out on the private back yard patio. This southern beauty sits on 2.64 acres with Camellias, Azaleas, and Magnolias.
This property is off market, which means it's not currently listed for sale or rent on Zillow. This may be different from what's available on other websites or public sources.

