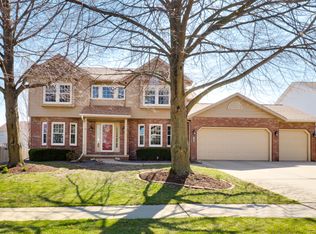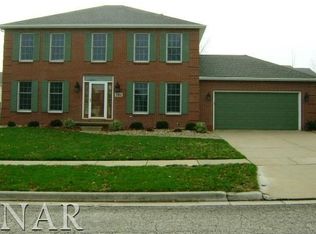Closed
$360,000
2810 Huntington Rd, Bloomington, IL 61704
5beds
4,147sqft
Single Family Residence
Built in 1993
0.25 Acres Lot
$400,700 Zestimate®
$87/sqft
$3,207 Estimated rent
Home value
$400,700
$381,000 - $425,000
$3,207/mo
Zestimate® history
Loading...
Owner options
Explore your selling options
What's special
Custom, quality built, one-owner home in East Bloomington! FIVE bedroom, 3.5 bathroom with a finished walkout basement! This home has it all... soaring 2-story entry, dual staircase, hardwood flooring, custom trims, over 4,000 sq ft! Stunning open kitchen with breakfast bar island, tons of counter space & cabinetry, built-in desk area & eat-in table area. Family room is highlighted by a cozy brick fireplace flanked by built-in bookcases. Wonderful, separate living room or office with great natural light & glass french doors. Dedicated dining room showcases hardwood flooring & chair rail. Main floor half bath. Generously sized bedrooms, including the spacious primary boasting cathedral ceilings, a huge walk-in closet with organizers & a private ensuite bathroom. The primary bath features extra long dual vanity area with sit down, jetted tub & walk-in shower. Enormous walk-out lower level offers two large bonus room areas for additional rec room, theatre room, etc. A fantastic wet bar with full size refrigerator & plentiful cabinetry is the perfect addition for any entertainer! A 3rd full bathroom, 5th bedroom & nice storage area round out the lower level. Walk-out to the aggregate patio into the fully fenced yard with 2 gates. Enjoy the large deck or the covered front porch in front. Beautiful landscaping includes flowering crab & birch trees. 3-car garage. First floor laundry. HVAC:2012. Roof:2009. WH:2017. Majority of windows Andersen replacement:2020. Washer/Dryer:2016. Wired for distributed audio/surround sound speakers. Fireplace upgraded to a convenient gas log set. RainBird irrigation system. Unit 5 schools: Northpoint, Kingsley, Normal Community.
Zillow last checked: 8 hours ago
Listing updated: April 19, 2024 at 01:35pm
Listing courtesy of:
Erica Epperson 309-275-2992,
Coldwell Banker Real Estate Group
Bought with:
Jen Johnson, ABR,MRP,SRS
RE/MAX Rising
Source: MRED as distributed by MLS GRID,MLS#: 11994787
Facts & features
Interior
Bedrooms & bathrooms
- Bedrooms: 5
- Bathrooms: 4
- Full bathrooms: 3
- 1/2 bathrooms: 1
Primary bedroom
- Features: Flooring (Carpet), Bathroom (Full, Double Sink, Lever/Easy to use faucets, Whirlpool & Sep Shwr)
- Level: Second
- Area: 234 Square Feet
- Dimensions: 13X18
Bedroom 2
- Features: Flooring (Carpet)
- Level: Second
- Area: 110 Square Feet
- Dimensions: 10X11
Bedroom 3
- Features: Flooring (Carpet)
- Level: Second
- Area: 144 Square Feet
- Dimensions: 12X12
Bedroom 4
- Features: Flooring (Carpet)
- Level: Second
- Area: 180 Square Feet
- Dimensions: 12X15
Bedroom 5
- Features: Flooring (Carpet)
- Level: Basement
- Area: 140 Square Feet
- Dimensions: 10X14
Bar entertainment
- Level: Basement
- Area: 90 Square Feet
- Dimensions: 9X10
Dining room
- Features: Flooring (Hardwood)
- Level: Main
- Area: 176 Square Feet
- Dimensions: 11X16
Family room
- Features: Flooring (Carpet), Window Treatments (Bay Window(s))
- Level: Main
- Area: 266 Square Feet
- Dimensions: 14X19
Other
- Features: Flooring (Carpet)
- Level: Basement
- Area: 260 Square Feet
- Dimensions: 13X20
Foyer
- Features: Flooring (Hardwood)
- Level: Main
- Area: 91 Square Feet
- Dimensions: 7X13
Kitchen
- Features: Kitchen (Eating Area-Breakfast Bar, Eating Area-Table Space, Island, Pantry-Closet, Breakfast Room, Pantry), Flooring (Hardwood)
- Level: Main
- Area: 294 Square Feet
- Dimensions: 14X21
Laundry
- Level: Main
- Area: 63 Square Feet
- Dimensions: 9X7
Living room
- Features: Flooring (Carpet)
- Level: Main
- Area: 154 Square Feet
- Dimensions: 11X14
Recreation room
- Features: Flooring (Carpet)
- Level: Basement
- Area: 476 Square Feet
- Dimensions: 17X28
Storage
- Level: Basement
- Area: 165 Square Feet
- Dimensions: 11X15
Heating
- Natural Gas, Forced Air
Cooling
- Central Air
Appliances
- Included: Range, Microwave, Dishwasher, Refrigerator, Washer, Dryer
- Laundry: Main Level
Features
- Built-in Features, Walk-In Closet(s), Bookcases, Special Millwork, Separate Dining Room, Pantry, Replacement Windows
- Flooring: Hardwood
- Windows: Replacement Windows
- Basement: Finished,Exterior Entry,Rec/Family Area,Sleeping Area,Storage Space,Walk-Up Access,Full,Walk-Out Access
- Attic: Pull Down Stair
- Number of fireplaces: 1
- Fireplace features: Attached Fireplace Doors/Screen, Gas Log, Family Room
Interior area
- Total structure area: 4,147
- Total interior livable area: 4,147 sqft
- Finished area below ground: 950
Property
Parking
- Total spaces: 3
- Parking features: Garage Door Opener, On Site, Garage Owned, Attached, Garage
- Attached garage spaces: 3
- Has uncovered spaces: Yes
Accessibility
- Accessibility features: No Disability Access
Features
- Stories: 2
- Patio & porch: Deck
- Fencing: Fenced
Lot
- Size: 0.25 Acres
- Dimensions: 71X129
- Features: Landscaped, Mature Trees, Level
Details
- Parcel number: 1425230018
- Special conditions: None
- Other equipment: Ceiling Fan(s), Sump Pump, Sprinkler-Lawn, Radon Mitigation System
Construction
Type & style
- Home type: SingleFamily
- Architectural style: Traditional
- Property subtype: Single Family Residence
Materials
- Vinyl Siding, Brick
Condition
- New construction: No
- Year built: 1993
- Major remodel year: 1999
Utilities & green energy
- Electric: Circuit Breakers
- Sewer: Public Sewer
- Water: Public
Community & neighborhood
Community
- Community features: Curbs, Sidewalks, Street Lights, Street Paved
Location
- Region: Bloomington
- Subdivision: Eagle Ridge
Other
Other facts
- Listing terms: Conventional
- Ownership: Fee Simple
Price history
| Date | Event | Price |
|---|---|---|
| 4/19/2024 | Sold | $360,000+1.4%$87/sqft |
Source: | ||
| 3/14/2024 | Pending sale | $355,000$86/sqft |
Source: | ||
| 3/13/2024 | Contingent | $355,000$86/sqft |
Source: | ||
| 3/10/2024 | Listed for sale | $355,000$86/sqft |
Source: | ||
Public tax history
| Year | Property taxes | Tax assessment |
|---|---|---|
| 2024 | $8,896 -6% | $116,167 -1.3% |
| 2023 | $9,468 +10.6% | $117,749 +14.4% |
| 2022 | $8,564 +7.6% | $102,918 +8.3% |
Find assessor info on the county website
Neighborhood: 61704
Nearby schools
GreatSchools rating
- 6/10Northpoint Elementary SchoolGrades: K-5Distance: 0.5 mi
- 5/10Kingsley Jr High SchoolGrades: 6-8Distance: 3.7 mi
- 8/10Normal Community High SchoolGrades: 9-12Distance: 1.3 mi
Schools provided by the listing agent
- Elementary: Northpoint Elementary
- Middle: Kingsley Jr High
- High: Normal Community High School
- District: 5
Source: MRED as distributed by MLS GRID. This data may not be complete. We recommend contacting the local school district to confirm school assignments for this home.

Get pre-qualified for a loan
At Zillow Home Loans, we can pre-qualify you in as little as 5 minutes with no impact to your credit score.An equal housing lender. NMLS #10287.

