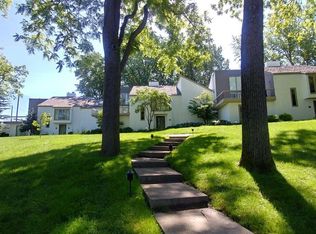Sold for $285,000
$285,000
2810 Hull Rd Unit 3, Huron, OH 44839
3beds
2,476sqft
Condominium
Built in 1972
-- sqft lot
$313,800 Zestimate®
$115/sqft
$2,342 Estimated rent
Home value
$313,800
$292,000 - $336,000
$2,342/mo
Zestimate® history
Loading...
Owner options
Explore your selling options
What's special
If You Desire Incredible Views During All 4 Seasons, You Will Fall In Love With This Home. Not To Mention The Sleek Architecture, Unique Lines And 22ft Ceilings. The Builder Appreciated The Stunning View And Strategically Placed The Kitchen On The Second Floor - Capturing The Best View In The House. Off Of The Open Kitchen There Is A Dining Area, With A Large Sitting Area Too, Plus A Gas Fireplace. Open To This Family Room Is Another Over-sized Living Space That Would Make A Perfect Art Studio, As The Lighting Is Perfect - Or Another Living Room Area. The First Floor Boasts A Spacious Foyer, Very Neutral And Plain Now - Just Waiting For A Stunning Chandelier And Luxurious Fabric Bench. Off Of The Foyer Is The Laundry Room Attached To A Big Storage Space (similar To Basement Storage), Plus Another Bedroom, Full Bath And Gigantic Den. 2 Car Garage, 17x17 Deck With Spectacular Views. Hoa $500, Take Immediate Possession. *pet Friendly
Zillow last checked: 8 hours ago
Listing updated: April 01, 2025 at 05:43am
Listed by:
Tarina M. Sidoti 419-706-2365 tarina.sellshomes@yahoo.com,
BHHS Professional Realty
Bought with:
Lisa A. Yako, 2017005477
Russell Real Estate Services
Source: Firelands MLS,MLS#: 20244750Originating MLS: Firelands MLS
Facts & features
Interior
Bedrooms & bathrooms
- Bedrooms: 3
- Bathrooms: 3
- Full bathrooms: 3
Primary bedroom
- Level: Second
- Area: 225
- Dimensions: 15 x 15
Bedroom 2
- Level: Main
- Area: 144
- Dimensions: 12 x 12
Bedroom 3
- Level: Main
- Area: 168
- Dimensions: 12 x 14
Bedroom 4
- Area: 0
- Dimensions: 0 x 0
Bedroom 5
- Area: 0
- Dimensions: 0 x 0
Bathroom
- Level: Main
Bathroom 1
- Level: Second
Bathroom 2
- Level: Second
Dining room
- Features: Combo
- Area: 0
- Dimensions: 0 x 0
Family room
- Level: Second
- Area: 414
- Dimensions: 18 x 23
Kitchen
- Level: Second
- Area: 120
- Dimensions: 10 x 12
Living room
- Level: Second
- Area: 292.5
- Dimensions: 19.5 x 15
Heating
- Gas, Forced Air
Cooling
- Central Air
Appliances
- Included: Dishwasher, Disposal, Vented Exhaust Fan, Microwave, Range, Refrigerator
- Laundry: Laundry Room
Features
- Windows: Thermo Pane
- Basement: Finished,Full,Walk-Out Access
- Has fireplace: Yes
- Fireplace features: Wood Burning
Interior area
- Total structure area: 2,476
- Total interior livable area: 2,476 sqft
Property
Parking
- Total spaces: 2
- Parking features: Attached, Garage Door Opener, Off Street, Paved
- Attached garage spaces: 2
- Has uncovered spaces: Yes
Features
- Levels: Two,Bi-Level
- Stories: 2
- Spa features: Bath
Details
- Parcel number: 3900443000
Construction
Type & style
- Home type: Condo
- Property subtype: Condominium
Materials
- Stucco, Wood
- Foundation: Basement
- Roof: Shake Shingle
Condition
- Year built: 1972
Utilities & green energy
- Electric: ON
- Sewer: Public Sewer
- Water: Public
- Utilities for property: Cable Connected, Natural Gas Available
Community & neighborhood
Location
- Region: Huron
- Subdivision: The Greenskeepers Condominium
HOA & financial
HOA
- Services included: Assoc Management, Common Ground, Insurance, Outside Bldg Maint, Snow Removal
Other
Other facts
- Price range: $285K - $285K
- Available date: 01/01/1800
- Listing terms: Conventional
Price history
| Date | Event | Price |
|---|---|---|
| 4/1/2025 | Sold | $285,000-14.7%$115/sqft |
Source: Firelands MLS #20244750 Report a problem | ||
| 4/1/2025 | Pending sale | $334,000$135/sqft |
Source: Firelands MLS #20244750 Report a problem | ||
| 2/3/2025 | Contingent | $334,000$135/sqft |
Source: Firelands MLS #20244750 Report a problem | ||
| 1/9/2025 | Listed for sale | $334,000+73.5%$135/sqft |
Source: Firelands MLS #20244750 Report a problem | ||
| 5/24/2018 | Sold | $192,512-8.7%$78/sqft |
Source: Public Record Report a problem | ||
Public tax history
| Year | Property taxes | Tax assessment |
|---|---|---|
| 2024 | $3,291 +29.9% | $88,790 +45.2% |
| 2023 | $2,533 -0.8% | $61,150 |
| 2022 | $2,554 +0.3% | $61,150 |
Find assessor info on the county website
Neighborhood: 44839
Nearby schools
GreatSchools rating
- 7/10Woodlands Intermediate SchoolGrades: 3-6Distance: 2.9 mi
- 7/10Mccormick Junior High SchoolGrades: 7-8Distance: 4.3 mi
- 8/10Huron High SchoolGrades: 9-12Distance: 4.1 mi
Schools provided by the listing agent
- District: Huron
Source: Firelands MLS. This data may not be complete. We recommend contacting the local school district to confirm school assignments for this home.
Get a cash offer in 3 minutes
Find out how much your home could sell for in as little as 3 minutes with a no-obligation cash offer.
Estimated market value$313,800
Get a cash offer in 3 minutes
Find out how much your home could sell for in as little as 3 minutes with a no-obligation cash offer.
Estimated market value
$313,800
