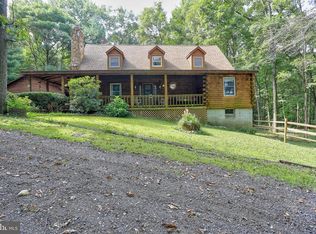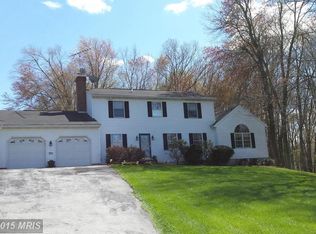Sold for $1,400,000
$1,400,000
2810 Hoffman Mill Rd, Hampstead, MD 21074
3beds
3,624sqft
Farm
Built in 1858
23.38 Acres Lot
$1,400,300 Zestimate®
$386/sqft
$3,223 Estimated rent
Home value
$1,400,300
$1.33M - $1.47M
$3,223/mo
Zestimate® history
Loading...
Owner options
Explore your selling options
What's special
Historic. Stately. Unique. The John Payne Farm is located about 3 miles west of Hampstead, Maryland and is set on 23.38 gently rolling acres in the rural countryside of Carroll County. The land was purchased by Mr. Payne c.1854 and a substantial stone house was constructed c.1858-1868. The farm remained in Payne’s name until his death in 1899. Each subsequent owner has done their part to improve and maintain the character and historic elements that make this property such a treasured place. The property is protected under the Maryland Agricultural Land Preservation Foundation (MALPF) and is zoned Agricultural. Today, the farm consists of the main c.1858-1868 stone residence, a 1940 guest cottage, 2 one-story outbuildings, a large heavy timber-framed bank barn, 2 additional barns, and a sparkling heated saltwater pool and bluestone terrace. These structures are framed by beautiful fenced paddocks and a riding ring, and the setting is splendid! The John Payne Farm is being offered publicly for the first time in over 45 years. This is a rare opportunity to become the next steward of this beautiful historic property!
Zillow last checked: 8 hours ago
Listing updated: February 05, 2026 at 06:24am
Listed by:
JoAnn Moncure 410-598-1472,
Cummings & Co. Realtors,
Co-Listing Agent: Tracy A Philips 443-255-4309,
Cummings & Co. Realtors
Bought with:
Ginny Dauses, 679391
Coldwell Banker Waterman Realty
Source: Bright MLS,MLS#: MDCR2027630
Facts & features
Interior
Bedrooms & bathrooms
- Bedrooms: 3
- Bathrooms: 3
- Full bathrooms: 2
- 1/2 bathrooms: 1
- Main level bathrooms: 1
Primary bedroom
- Features: Attached Bathroom, Bathroom - Jetted Tub, Window Treatments, Primary Bedroom - Dressing Area, Flooring - Wood
- Level: Upper
- Area: 210 Square Feet
- Dimensions: 14 X 15
Bedroom 2
- Features: Flooring - Wood
- Level: Upper
- Area: 196 Square Feet
- Dimensions: 14 X 14
Bedroom 3
- Features: Balcony Access, Flooring - Wood
- Level: Upper
- Area: 352 Square Feet
- Dimensions: 16 X 22
Dining room
- Features: Flooring - Wood
- Level: Main
- Area: 195 Square Feet
- Dimensions: 13 X 15
Family room
- Features: Fireplace - Other, Flooring - Wood
- Level: Main
- Area: 240 Square Feet
- Dimensions: 16 X 15
Kitchen
- Features: Flooring - Wood, Kitchen Island, Recessed Lighting
- Level: Main
- Area: 225 Square Feet
- Dimensions: 15 X 15
Living room
- Features: Fireplace - Wood Burning, Flooring - Wood, Window Treatments
- Level: Main
- Area: 322 Square Feet
- Dimensions: 14 X 23
Office
- Features: Flooring - Wood, Built-in Features
- Level: Main
- Area: 120 Square Feet
- Dimensions: 10 X 12
Heating
- Radiator, Oil, Propane
Cooling
- Central Air, Electric
Appliances
- Included: Dishwasher, Dryer, Microwave, Oven, Oven/Range - Gas, Range Hood, Refrigerator, Stainless Steel Appliance(s), Cooktop, Washer/Dryer Stacked, Washer, Water Heater
Features
- Primary Bath(s), Attic, Built-in Features, Pantry, Recessed Lighting, Kitchen Island, Kitchen - Country, Formal/Separate Dining Room, Floor Plan - Traditional
- Flooring: Wood, Stone
- Windows: Double Hung, Storm Window(s), Window Treatments
- Basement: Partial
- Number of fireplaces: 2
- Fireplace features: Wood Burning, Gas/Propane
Interior area
- Total structure area: 4,878
- Total interior livable area: 3,624 sqft
- Finished area above ground: 3,624
- Finished area below ground: 0
Property
Parking
- Total spaces: 24
- Parking features: Other, Crushed Stone, Detached, Driveway
- Garage spaces: 4
- Uncovered spaces: 20
Accessibility
- Accessibility features: None
Features
- Levels: Three
- Stories: 3
- Patio & porch: Porch
- Exterior features: Extensive Hardscape, Stone Retaining Walls, Balcony
- Has private pool: Yes
- Pool features: Heated, Salt Water, Private
- Spa features: Bath
- Fencing: Board
- Has view: Yes
- View description: Pasture, Scenic Vista
Lot
- Size: 23.38 Acres
- Features: Wooded, Rural
Details
- Additional structures: Above Grade, Below Grade, Outbuilding, Corral(s), Feed Barn
- Parcel number: 0708056226
- Zoning: AGRIC
- Zoning description: Agricultural
- Special conditions: Standard
- Wooded area: 5
- Horses can be raised: Yes
- Horse amenities: Riding Ring, Paddocks, Stable(s), Horses Allowed
Construction
Type & style
- Home type: SingleFamily
- Architectural style: Farmhouse/National Folk
- Property subtype: Farm
Materials
- Stone, Stucco, Wood Siding
- Foundation: Stone, Pillar/Post/Pier
- Roof: Metal,Architectural Shingle
Condition
- New construction: No
- Year built: 1858
Utilities & green energy
- Sewer: Private Septic Tank
- Water: Well
Community & neighborhood
Location
- Region: Hampstead
- Subdivision: Hampstead
- Municipality: HAMPSTEAD
Other
Other facts
- Listing agreement: Exclusive Right To Sell
- Ownership: Fee Simple
Price history
| Date | Event | Price |
|---|---|---|
| 2/5/2026 | Sold | $1,400,000-5.1%$386/sqft |
Source: | ||
| 12/16/2025 | Contingent | $1,475,000$407/sqft |
Source: | ||
| 10/4/2025 | Price change | $1,475,000-6.3%$407/sqft |
Source: | ||
| 6/14/2025 | Listed for sale | $1,575,000+153.6%$435/sqft |
Source: | ||
| 5/29/2003 | Sold | $621,000+263.4%$171/sqft |
Source: Public Record Report a problem | ||
Public tax history
| Year | Property taxes | Tax assessment |
|---|---|---|
| 2025 | $6,941 +1.2% | $649,700 +7% |
| 2024 | $6,862 +7.5% | $607,233 +7.5% |
| 2023 | $6,382 +8.1% | $564,767 +8.1% |
Find assessor info on the county website
Neighborhood: 21074
Nearby schools
GreatSchools rating
- 7/10Hampstead Elementary SchoolGrades: PK-5Distance: 2.1 mi
- 7/10Shiloh Middle SchoolGrades: 6-8Distance: 2 mi
- 8/10Manchester Valley High SchoolGrades: 9-12Distance: 4.6 mi
Schools provided by the listing agent
- District: Carroll County Public Schools
Source: Bright MLS. This data may not be complete. We recommend contacting the local school district to confirm school assignments for this home.
Get a cash offer in 3 minutes
Find out how much your home could sell for in as little as 3 minutes with a no-obligation cash offer.
Estimated market value$1,400,300
Get a cash offer in 3 minutes
Find out how much your home could sell for in as little as 3 minutes with a no-obligation cash offer.
Estimated market value
$1,400,300

