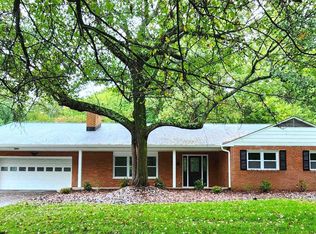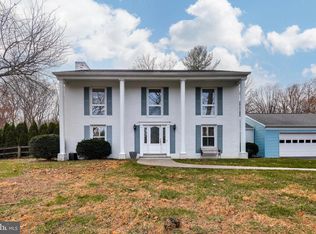Great location with great Howard County Schools. 4 bedrooms,primary has large sitting room,large bath with soaking tub and walk in closet. Modern spacious kitchen with large island. Granite counters and backsplash. All stainless appliances. Large family room .Very private rear yard with large in ground pool, covered patio,privacy fence,all backing up to David Force Park.
This property is off market, which means it's not currently listed for sale or rent on Zillow. This may be different from what's available on other websites or public sources.


