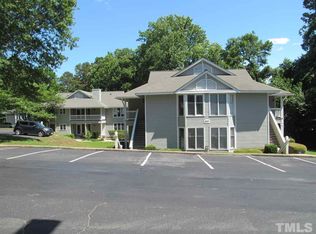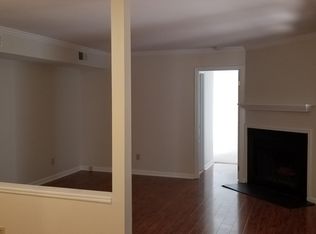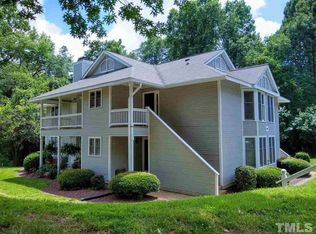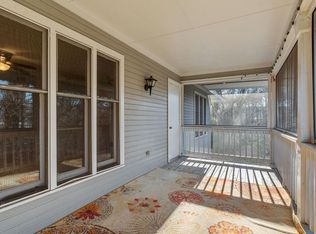Top Corner Well-kept, End Unit Nestled in the back of the N'hood with lots of Mature Trees Surrounding this building. Enjoy the quiet or entertaining on the balcony covered porch looking out over trees and landscaped lawn. Two nice sized bedrooms with own baths and spacious closets. Many updated features recently:Fridge '18, New windows, '13, wood floors '17, paint '17, Range '12. carpet '12, Enjoy the perfect location close to Rex hospital, museums, shopping, NCSU, and major roads. Close to Everything!
This property is off market, which means it's not currently listed for sale or rent on Zillow. This may be different from what's available on other websites or public sources.



