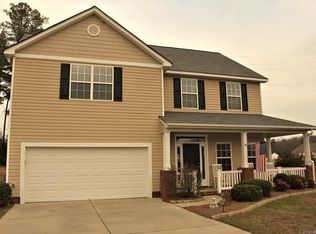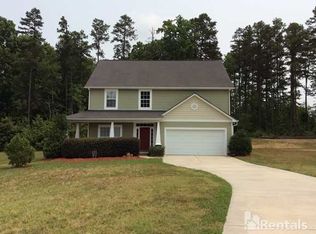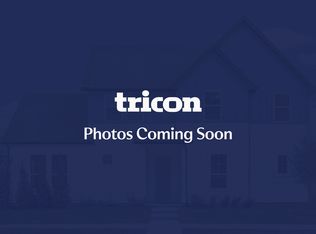Spacious home with open floorplan, large kitchen and living areas on a 3/4 acre private lot. 42" cabinets in the kitchen are plentiful. Bar in kitchen conveys. Boasts engineered hardwoods in all bedrooms and living room. Owners suite has updated spacious tiled shower. Loft space can be used for second media room, exercise space, office..flexible. Other 2 bedrooms up are large with great closet space. New hot water heater. Privacy fence with oversized patio. Covered front porch, perfect for rocking chairs.
This property is off market, which means it's not currently listed for sale or rent on Zillow. This may be different from what's available on other websites or public sources.


