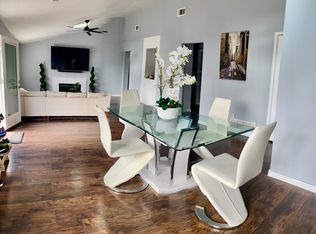Experience luxury and affordability in this stunning **2-story** 4-bedroom, 3.5-bath home in the heart of **West Dallas
just minutes from **downtown, Bishop Arts, and Trinity Groves
Nestled in a rapidly growing neighborhood, this home is surrounded by modern high-rise apartments, trendy restaurants, and exciting new developments, including the **proposed lagoon
making it a prime location for both convenience and future value. Step inside to an elegant **open floor plan** featuring stylish **wood and iron railings
rich **wood steps
and sleek **modern LVT flooring**. The **chef's kitchen** is designed to impress with **granite countertops, stainless steel appliances, and cabinetry
perfect for hosting or everyday living. The **walk-in showers** are fully tiled for a spa-like feel, while the **step-down ceilings and modern lighting** add a touch of sophistication throughout the home. Designed for comfort, each bedroom boasts **ceiling fans, ample natural light, and full ventilation
while **10-foot ceilings** create a spacious and airy feel. The entire house, including the **2-car insulated garage
is **foam-insulated** for maximum energy efficiency. Outside, enjoy privacy and curb appeal with an **8" privacy fence** and elegant **stone-covered easements space**. Located within walking distance of some of the best restaurants and entertainment spots, this home offers **the perfect blend of urban convenience and suburban comfort**. With **easy access to major highways, parks, and shopping
this is a rare opportunity to enjoy **downtown living without the high price tag**. Don't miss out on this exceptional home in one of **Dallas' fastest-growing areas
One year plus
House for rent
Accepts Zillow applications
$2,800/mo
2810 Chicago St, Dallas, TX 75212
4beds
2,043sqft
Price may not include required fees and charges.
Single family residence
Available now
Small dogs OK
Central air
Hookups laundry
Attached garage parking
Forced air
What's special
- 19 days
- on Zillow |
- -- |
- -- |
Travel times
Facts & features
Interior
Bedrooms & bathrooms
- Bedrooms: 4
- Bathrooms: 4
- Full bathrooms: 3
- 1/2 bathrooms: 1
Heating
- Forced Air
Cooling
- Central Air
Appliances
- Included: Dishwasher, Microwave, Oven, WD Hookup
- Laundry: Hookups
Features
- WD Hookup
- Flooring: Hardwood
Interior area
- Total interior livable area: 2,043 sqft
Property
Parking
- Parking features: Attached
- Has attached garage: Yes
- Details: Contact manager
Features
- Exterior features: Heating system: Forced Air
Details
- Parcel number: 00000702778000000
Construction
Type & style
- Home type: SingleFamily
- Property subtype: Single Family Residence
Community & HOA
Location
- Region: Dallas
Financial & listing details
- Lease term: 1 Year
Price history
| Date | Event | Price |
|---|---|---|
| 6/21/2025 | Price change | $2,800-6.7%$1/sqft |
Source: Zillow Rentals | ||
| 6/4/2025 | Listed for rent | $3,000$1/sqft |
Source: Zillow Rentals | ||
| 1/31/2024 | Sold | -- |
Source: NTREIS #20397723 | ||
| 1/20/2024 | Pending sale | $149,900$73/sqft |
Source: NTREIS #20397723 | ||
| 1/12/2024 | Contingent | $149,900$73/sqft |
Source: NTREIS #20397723 | ||
![[object Object]](https://photos.zillowstatic.com/fp/9d9d459bfe262fdb18e995d8480e7582-p_i.jpg)
