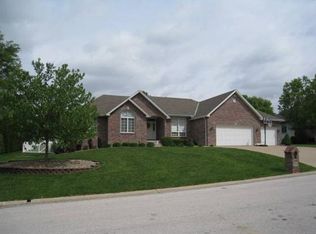Sold for $340,000 on 12/11/24
$340,000
2810 Cheswick Rd, Quincy, IL 62301
3beds
3,043sqft
Single Family Residence, Residential
Built in 1999
-- sqft lot
$370,300 Zestimate®
$112/sqft
$2,653 Estimated rent
Home value
$370,300
$311,000 - $444,000
$2,653/mo
Zestimate® history
Loading...
Owner options
Explore your selling options
What's special
Packed with personality! Yet designed for easy customization! White cottage style home features beautiful, 1/2 inch solid, vertical laid bamboo floors. Providing a seamless pathway from the entryway, through the hallway,living and dining rooms.Stunning kitchen features contemporary stainless steel appliances, sleek double wide apron single bowl stainless steel sink with articulating deck mount faucet, custom commercial stainless steel countertops,3/8”slate tile floors and custom white cherry cabinets accented with custom stainless steel handles,Extended section of countertop designed to accommodate stool seating. Open concept living room/diining room includes gas fireplace insert. Three large bedrooms, one with walk-in closet, plus two full bathrooms fist floor. M. Bath floor features Kodak tile,imported from Canada, Custom white 2”blinds throughout main floor. Additional 1400 finished sf basement provides a large family room, bonus room (currently used as playroom/bedroom)and full bathroom. Separate unfinished large storage area completes the basement. Sump pump w/batttery backup, new battery 2024. Yard features large beautiful trees, professionally designed/installed landscaping, meticulously maintained exterior.An added bonus includes a second (emergency) stairway from style basement to first floor, housed as pull-down unit, in ceiling. As is inspections welcome. Subject to securing specific housing. Curtains and shelving in bedroom do not convey.
Zillow last checked: 8 hours ago
Listing updated: December 13, 2024 at 12:17pm
Listed by:
Linda Snider Phone:217-224-8100,
Davis & Associates, REALTORS
Bought with:
Jan D Smith, 475129332
Happel, Inc., REALTORS
Source: RMLS Alliance,MLS#: CA1032606 Originating MLS: Capital Area Association of Realtors
Originating MLS: Capital Area Association of Realtors

Facts & features
Interior
Bedrooms & bathrooms
- Bedrooms: 3
- Bathrooms: 3
- Full bathrooms: 3
Bedroom 1
- Level: Main
- Dimensions: 15ft 0in x 12ft 0in
Bedroom 2
- Level: Main
- Dimensions: 11ft 0in x 12ft 0in
Bedroom 3
- Level: Main
- Dimensions: 11ft 0in x 11ft 0in
Other
- Level: Main
- Dimensions: 13ft 0in x 10ft 0in
Other
- Area: 1400
Additional room
- Level: Basement
- Dimensions: 15ft 0in x 9ft 0in
Kitchen
- Level: Main
- Dimensions: 22ft 0in x 8ft 0in
Living room
- Level: Main
- Dimensions: 17ft 0in x 15ft 0in
Main level
- Area: 1643
Heating
- Has Heating (Unspecified Type)
Cooling
- Central Air
Appliances
- Included: Dishwasher, Microwave, Range
Features
- Windows: Blinds
- Basement: Finished,Full
- Number of fireplaces: 1
Interior area
- Total structure area: 1,643
- Total interior livable area: 3,043 sqft
Property
Parking
- Total spaces: 2
- Parking features: Attached
- Attached garage spaces: 2
- Details: Number Of Garage Remotes: 2
Lot
- Dimensions: 99 x 145 x 106 x 140
- Features: Dead End Street
Details
- Additional parcels included: Lot 1 Merebank 12th Addn Lot 1
- Parcel number: 233308401900
Construction
Type & style
- Home type: SingleFamily
- Architectural style: Ranch
- Property subtype: Single Family Residence, Residential
Materials
- Frame, Vinyl Siding
- Foundation: Concrete Perimeter
- Roof: Shingle
Condition
- New construction: No
- Year built: 1999
Utilities & green energy
- Sewer: Public Sewer
- Water: Public
Community & neighborhood
Location
- Region: Quincy
- Subdivision: Merebank
Price history
| Date | Event | Price |
|---|---|---|
| 12/11/2024 | Sold | $340,000-2.6%$112/sqft |
Source: | ||
| 11/19/2024 | Pending sale | $349,000$115/sqft |
Source: | ||
| 11/15/2024 | Listed for sale | $349,000+1242.3%$115/sqft |
Source: | ||
| 2/27/2009 | Sold | $26,000-82.7%$9/sqft |
Source: | ||
| 8/31/2002 | Sold | $150,000$49/sqft |
Source: Agent Provided Report a problem | ||
Public tax history
| Year | Property taxes | Tax assessment |
|---|---|---|
| 2024 | $5,542 +6.8% | $90,990 +7.8% |
| 2023 | $5,188 +6.3% | $84,420 +7.1% |
| 2022 | $4,880 -0.6% | $78,820 +2.1% |
Find assessor info on the county website
Neighborhood: 62301
Nearby schools
GreatSchools rating
- 9/10Monroe Elementary SchoolGrades: K-5Distance: 0.7 mi
- 2/10Quincy Jr High SchoolGrades: 6-8Distance: 2.1 mi
- 3/10Quincy Sr High SchoolGrades: 9-12Distance: 1.7 mi
Schools provided by the listing agent
- Middle: Quincy JR High
Source: RMLS Alliance. This data may not be complete. We recommend contacting the local school district to confirm school assignments for this home.

Get pre-qualified for a loan
At Zillow Home Loans, we can pre-qualify you in as little as 5 minutes with no impact to your credit score.An equal housing lender. NMLS #10287.
