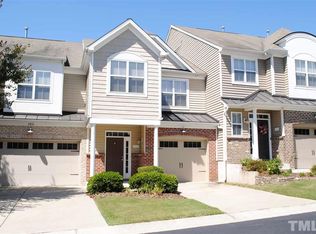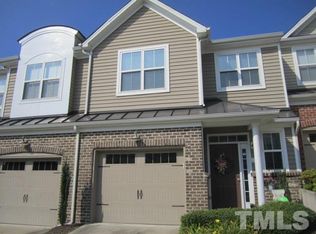BACK ON THE MARKET end-unit townhome close to everything in Highland Creek. 3 bedrooms, 2.5 baths, 2 car garage, office & laundry room. Sit and relax in the screened-in porch or gather around the spacious living room with it's lovely fireplace. Kitchen has granite countertops & tile backsplash. Don't miss the master w/ dual sinks, shower, & walk-in closet. New Luxury-vinyl plank, dishwasher, motorized blinds, disposal & storm door! Community has pool, play area, and so much more.
This property is off market, which means it's not currently listed for sale or rent on Zillow. This may be different from what's available on other websites or public sources.

