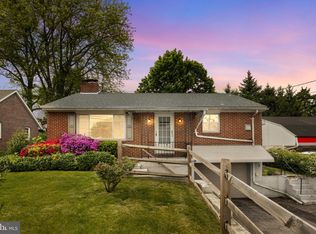Sold for $285,000 on 03/08/23
$285,000
2810 Carlisle Rd, York, PA 17408
4beds
2,439sqft
Single Family Residence
Built in 1960
10,642 Square Feet Lot
$322,300 Zestimate®
$117/sqft
$2,256 Estimated rent
Home value
$322,300
$306,000 - $338,000
$2,256/mo
Zestimate® history
Loading...
Owner options
Explore your selling options
What's special
Honey stop the car! Check out this beautifully maintained 4 bedroom cape cod! There is so much to love about this home!! This beauty underwent a renovation in 2020 so all big ticket items are practically new. Roof, HVAC, Hot Water Heater all replaced then! Designer kitchen with granite countertops, a large center island, and stainless steel appliances! Gleaming hardwood floors, updated fixtures throughout, and remodeled bathrooms. Two bedrooms on the first floor and two on the second. And check out the ADORABLE balcony overlooking the back yard. The FINISHED basement provides endless opportunities. Privacy fence in the back yard and a patio for entertianing. Last but not least and oversized two car garage! Property Zoning Allows for In-Home Business! As an added bonus the current owner is willing to leave most of the furniture if the buyer desires. Eligible for 100% USDA financing!
Zillow last checked: 8 hours ago
Listing updated: March 09, 2023 at 03:09am
Listed by:
Sherry Lease 717-357-6180,
House Broker Realty LLC
Bought with:
Melissa Lease, RS340905
Century 21 Gold
Source: Bright MLS,MLS#: PAYK2036090
Facts & features
Interior
Bedrooms & bathrooms
- Bedrooms: 4
- Bathrooms: 2
- Full bathrooms: 1
- 1/2 bathrooms: 1
- Main level bathrooms: 1
- Main level bedrooms: 2
Basement
- Area: 900
Heating
- Forced Air, Natural Gas
Cooling
- Central Air, Electric
Appliances
- Included: Microwave, Dryer, Washer, Cooktop, Dishwasher, Electric Water Heater
- Laundry: In Basement
Features
- Kitchen Island, Kitchen - Table Space, Pantry, Dry Wall
- Flooring: Hardwood, Luxury Vinyl
- Basement: Finished,Full,Sump Pump,Water Proofing System
- Number of fireplaces: 2
- Fireplace features: Brick
Interior area
- Total structure area: 2,439
- Total interior livable area: 2,439 sqft
- Finished area above ground: 1,539
- Finished area below ground: 900
Property
Parking
- Total spaces: 2
- Parking features: Garage Faces Front, Oversized, Driveway, Detached
- Garage spaces: 2
- Has uncovered spaces: Yes
Accessibility
- Accessibility features: Accessible Entrance
Features
- Levels: Three
- Stories: 3
- Patio & porch: Patio, Breezeway
- Exterior features: Balcony
- Pool features: None
- Fencing: Wood,Privacy
Lot
- Size: 10,642 sqft
Details
- Additional structures: Above Grade, Below Grade
- Parcel number: 240000600190000000
- Zoning: RESIDENTIAL
- Special conditions: Standard
Construction
Type & style
- Home type: SingleFamily
- Architectural style: Cape Cod
- Property subtype: Single Family Residence
Materials
- Brick
- Foundation: Block
- Roof: Architectural Shingle
Condition
- Excellent
- New construction: No
- Year built: 1960
Utilities & green energy
- Sewer: Public Sewer
- Water: Public
Community & neighborhood
Location
- Region: York
- Subdivision: None Available
- Municipality: DOVER TWP
Other
Other facts
- Listing agreement: Exclusive Right To Sell
- Listing terms: FHA,VA Loan,Conventional,Cash,USDA Loan
- Ownership: Fee Simple
Price history
| Date | Event | Price |
|---|---|---|
| 3/8/2023 | Sold | $285,000+0%$117/sqft |
Source: | ||
| 2/8/2023 | Pending sale | $284,900$117/sqft |
Source: | ||
| 2/3/2023 | Listed for sale | $284,900+15.3%$117/sqft |
Source: | ||
| 5/19/2021 | Sold | $247,000+2.9%$101/sqft |
Source: | ||
| 1/29/2021 | Listed for sale | $239,995+79.1%$98/sqft |
Source: Owner Report a problem | ||
Public tax history
| Year | Property taxes | Tax assessment |
|---|---|---|
| 2025 | $4,315 +0.9% | $131,530 |
| 2024 | $4,276 | $131,530 |
| 2023 | $4,276 +7.9% | $131,530 |
Find assessor info on the county website
Neighborhood: 17408
Nearby schools
GreatSchools rating
- 6/10Leib El SchoolGrades: K-5Distance: 1.2 mi
- 6/10DOVER AREA MSGrades: 6-8Distance: 2.4 mi
- 4/10Dover Area High SchoolGrades: 9-12Distance: 2.7 mi
Schools provided by the listing agent
- District: Dover Area
Source: Bright MLS. This data may not be complete. We recommend contacting the local school district to confirm school assignments for this home.

Get pre-qualified for a loan
At Zillow Home Loans, we can pre-qualify you in as little as 5 minutes with no impact to your credit score.An equal housing lender. NMLS #10287.
Sell for more on Zillow
Get a free Zillow Showcase℠ listing and you could sell for .
$322,300
2% more+ $6,446
With Zillow Showcase(estimated)
$328,746