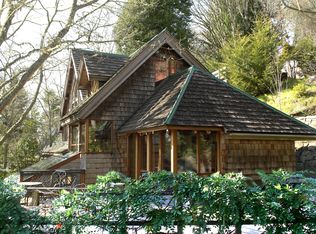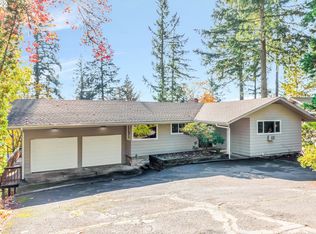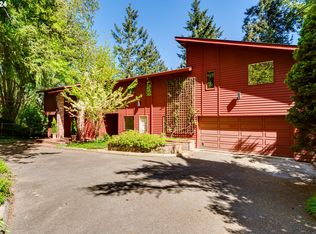Sold
Zestimate®
$900,000
2810 Capital Dr, Eugene, OR 97403
4beds
2,801sqft
Residential, Single Family Residence
Built in 1964
9,583.2 Square Feet Lot
$900,000 Zestimate®
$321/sqft
$3,616 Estimated rent
Home value
$900,000
$828,000 - $981,000
$3,616/mo
Zestimate® history
Loading...
Owner options
Explore your selling options
What's special
Gracious single-level mid-century home with vaulted ceilings, dramatic open beams, and walls of windows offering filtered views. Beautiful updates throughout the home include new roof, HVAC, appliances, custom cabinets, light fixtures, wood windows, and bamboo flooring. Spacious living room and family room plus home office/den with French doors to entry could be guest room. Large deck perfect for entertaining wraps around the back of the home overlooking the landscaped yard with raised garden beds and a charming studio. Located in Eugene's sought after SE Hills/University neighborhood. Capital Drive leads directly into a trail accessing Hendrick’s park and the Ridgeline Trail system.
Zillow last checked: 8 hours ago
Listing updated: May 20, 2025 at 02:27am
Listed by:
Alice Holmes 541-556-4731,
Windermere RE Lane County
Bought with:
Ericka Tatum, 201240305
Redfin
Source: RMLS (OR),MLS#: 307393825
Facts & features
Interior
Bedrooms & bathrooms
- Bedrooms: 4
- Bathrooms: 3
- Full bathrooms: 2
- Partial bathrooms: 1
- Main level bathrooms: 3
Primary bedroom
- Features: Bathroom, Walkin Closet, Wallto Wall Carpet
- Level: Main
- Area: 272
- Dimensions: 17 x 16
Bedroom 2
- Features: Wallto Wall Carpet
- Level: Main
- Area: 130
- Dimensions: 13 x 10
Bedroom 3
- Features: Wallto Wall Carpet
- Level: Main
- Area: 120
- Dimensions: 12 x 10
Bedroom 4
- Features: Wallto Wall Carpet
- Level: Main
- Area: 120
- Dimensions: 12 x 10
Dining room
- Features: Bamboo Floor
- Level: Main
- Area: 143
- Dimensions: 13 x 11
Family room
- Features: Deck, Fireplace, Bamboo Floor
- Level: Main
- Area: 270
- Dimensions: 18 x 15
Kitchen
- Features: Dishwasher, Disposal, Eat Bar, Skylight, Free Standing Range, Free Standing Refrigerator
- Level: Main
- Area: 140
- Width: 10
Living room
- Features: Fireplace, Bamboo Floor
- Level: Main
- Area: 256
- Dimensions: 16 x 16
Office
- Features: French Doors, Skylight, Bamboo Floor
- Level: Main
- Area: 144
- Dimensions: 12 x 12
Heating
- Forced Air, Fireplace(s)
Cooling
- Central Air
Appliances
- Included: Dishwasher, Disposal, Free-Standing Range, Washer/Dryer, Free-Standing Refrigerator, Gas Water Heater, Tankless Water Heater
- Laundry: Laundry Room
Features
- Granite, Soaking Tub, Vaulted Ceiling(s), Pantry, Eat Bar, Bathroom, Walk-In Closet(s)
- Flooring: Bamboo, Tile, Wall to Wall Carpet
- Doors: French Doors
- Windows: Wood Frames, Skylight(s)
- Basement: Storage Space
- Number of fireplaces: 2
- Fireplace features: Gas, Wood Burning
Interior area
- Total structure area: 2,801
- Total interior livable area: 2,801 sqft
Property
Parking
- Parking features: Carport, Driveway
- Has carport: Yes
- Has uncovered spaces: Yes
Accessibility
- Accessibility features: Accessible Approachwith Ramp, Main Floor Bedroom Bath, One Level, Accessibility
Features
- Levels: One
- Stories: 1
- Patio & porch: Deck
- Exterior features: Raised Beds, Yard
- Fencing: Fenced
- Has view: Yes
- View description: Trees/Woods
Lot
- Size: 9,583 sqft
- Features: Corner Lot, Sprinkler, SqFt 7000 to 9999
Details
- Additional structures: ToolShed
- Parcel number: 0590024
Construction
Type & style
- Home type: SingleFamily
- Architectural style: Mid Century Modern
- Property subtype: Residential, Single Family Residence
Materials
- Wood Siding
- Roof: Composition
Condition
- Updated/Remodeled
- New construction: No
- Year built: 1964
Utilities & green energy
- Gas: Gas
- Sewer: Public Sewer
- Water: Public
Community & neighborhood
Location
- Region: Eugene
Other
Other facts
- Listing terms: Cash,Conventional
Price history
| Date | Event | Price |
|---|---|---|
| 5/19/2025 | Sold | $900,000+2.9%$321/sqft |
Source: | ||
| 4/22/2025 | Pending sale | $875,000$312/sqft |
Source: | ||
| 4/18/2025 | Listed for sale | $875,000+34.7%$312/sqft |
Source: | ||
| 10/27/2020 | Sold | $649,500$232/sqft |
Source: | ||
| 9/1/2020 | Pending sale | $649,500$232/sqft |
Source: Windermere Real Estate/Lane County #20188575 | ||
Public tax history
| Year | Property taxes | Tax assessment |
|---|---|---|
| 2025 | $8,526 +1.3% | $437,584 +3% |
| 2024 | $8,420 +2.6% | $424,839 +3% |
| 2023 | $8,205 +4% | $412,466 +3% |
Find assessor info on the county website
Neighborhood: Fairmount
Nearby schools
GreatSchools rating
- 8/10Edison Elementary SchoolGrades: K-5Distance: 0.8 mi
- 6/10Roosevelt Middle SchoolGrades: 6-8Distance: 1.3 mi
- 8/10South Eugene High SchoolGrades: 9-12Distance: 1.4 mi
Schools provided by the listing agent
- Elementary: Edison
- Middle: Roosevelt
- High: South Eugene
Source: RMLS (OR). This data may not be complete. We recommend contacting the local school district to confirm school assignments for this home.

Get pre-qualified for a loan
At Zillow Home Loans, we can pre-qualify you in as little as 5 minutes with no impact to your credit score.An equal housing lender. NMLS #10287.
Sell for more on Zillow
Get a free Zillow Showcase℠ listing and you could sell for .
$900,000
2% more+ $18,000
With Zillow Showcase(estimated)
$918,000

