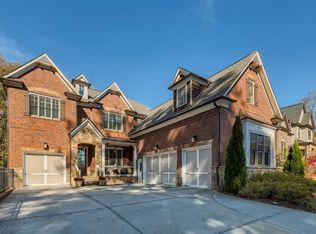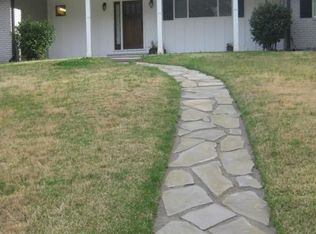Closed
$1,400,000
2810 Briarcliff Rd NE, Atlanta, GA 30329
6beds
6,414sqft
Single Family Residence, Residential
Built in 2016
0.57 Acres Lot
$1,386,400 Zestimate®
$218/sqft
$6,402 Estimated rent
Home value
$1,386,400
$1.28M - $1.51M
$6,402/mo
Zestimate® history
Loading...
Owner options
Explore your selling options
What's special
"A Home Where Elegance Meets Life’s Best Moments" As you approach 2810 Briarcliff Road, a sense of timeless grandeur welcomes you home. Nestled on over half an acre, this stately estate is a masterpiece of space, sophistication, and thoughtful design. The entrance hints at the beauty within—an invitation to experience luxury across three expansive levels. This private enclave of homes sits back from street across from the Immaculate Heart of Mary, and has a true estate-like feel. Stepping inside, the warmth of gleaming hardwood floors and the soft glow of natural light set the tone. With the two story family room and the soaring 10-ft ceilings, every room breathes with openness and elegance. The heart of the home—the chef’s kitchen—is both stunning and functional, featuring a large center island, double ovens, a custom pantry with wood shelving, and a butler’s pantry for seamless entertaining. Just beyond, a lovely space awaits—perfect for a breakfast area or a cozy keeping room, where morning coffee and quiet moments feel even more special. Beyond the kitchen, there is space for a home office and mud area off the garage. There is also a spacious and elegant bedroom on the main with it's own full bath. Upstairs, each of the four additional en suite bedrooms whispers of comfort and solitude, ensuring that everyone has a space to call their own. The primary suite offers a private retreat—a sanctuary with a spa-like bath, a soaking tub that beckons for long evenings of relaxation, and an oversized walk-in closet fit for a collection of life’s finest pieces. As evening falls, the terrace level transforms into an entertainer’s dream. Designed for both hosting and relaxation, this level boasts a guest suite, multiple flex spaces, a home theater, and a billiards area—a perfect setting for movie nights, game days, or intimate gatherings. Outside, the expansive patio, covered porch and outdoor kitchen invite you to enjoy the beauty of alfresco dining and open-air entertaining including a firepit. Whether it's a quiet evening under the stars or a lively weekend gathering, this space is designed for unforgettable moments. There is even an "endless pool" waiting for your enjoyment. With an oversized 4-car garage and abundant storage throughout, this home blends practicality with luxury—ensuring that every detail serves both form and function. Perfectly placed near Virginia Highland, Morningside, downtown Decatur, Emory, and the CDC, this home offers the best of both worlds—tranquility and accessibility. More than a home, this is a place where life’s best moments unfold. And now, the story is yours to continue… Will you be the next to call it home?
Zillow last checked: 8 hours ago
Listing updated: April 22, 2025 at 06:47am
Listing Provided by:
ATL Turtle Grp Chuck Smith,
Keller Williams Realty Metro Atlanta 404-564-5560,
BETH ANN CLANIN,
Keller Williams Realty Metro Atlanta
Bought with:
PHYLLIS ADKINS, 323367
Coldwell Banker Realty
Source: FMLS GA,MLS#: 7542623
Facts & features
Interior
Bedrooms & bathrooms
- Bedrooms: 6
- Bathrooms: 7
- Full bathrooms: 6
- 1/2 bathrooms: 1
- Main level bathrooms: 1
- Main level bedrooms: 1
Primary bedroom
- Features: Oversized Master, Split Bedroom Plan
- Level: Oversized Master, Split Bedroom Plan
Bedroom
- Features: Oversized Master, Split Bedroom Plan
Primary bathroom
- Features: Double Vanity, Separate Tub/Shower, Soaking Tub
Dining room
- Features: Seats 12+, Separate Dining Room
Kitchen
- Features: Breakfast Bar, Eat-in Kitchen, Kitchen Island, Pantry Walk-In, Stone Counters, View to Family Room
Heating
- Natural Gas, Zoned
Cooling
- Central Air
Appliances
- Included: Dishwasher, Disposal, Double Oven, Gas Cooktop, Self Cleaning Oven
- Laundry: In Hall, Upper Level
Features
- Bookcases, High Ceilings 10 ft Main, Tray Ceiling(s), Walk-In Closet(s)
- Flooring: Hardwood
- Windows: Insulated Windows, Plantation Shutters
- Basement: Daylight,Exterior Entry,Finished,Interior Entry
- Number of fireplaces: 2
- Fireplace features: Family Room, Gas Log
- Common walls with other units/homes: No Common Walls
Interior area
- Total structure area: 6,414
- Total interior livable area: 6,414 sqft
Property
Parking
- Total spaces: 4
- Parking features: Attached, Driveway, Garage
- Attached garage spaces: 4
- Has uncovered spaces: Yes
Accessibility
- Accessibility features: None
Features
- Levels: Three Or More
- Patio & porch: Patio
- Exterior features: Gas Grill, Private Yard
- Pool features: None
- Spa features: None
- Fencing: Back Yard,Fenced
- Has view: Yes
- View description: Trees/Woods
- Waterfront features: None
- Body of water: None
Lot
- Size: 0.57 Acres
- Features: Back Yard, Landscaped
Details
- Additional structures: None
- Parcel number: 18 157 03 101
- Other equipment: None
- Horse amenities: None
Construction
Type & style
- Home type: SingleFamily
- Architectural style: Traditional
- Property subtype: Single Family Residence, Residential
Materials
- Brick Front, Stone
- Foundation: None
- Roof: Composition
Condition
- Resale
- New construction: No
- Year built: 2016
Utilities & green energy
- Electric: 110 Volts
- Sewer: Public Sewer
- Water: Public
- Utilities for property: Cable Available, Electricity Available, Natural Gas Available
Green energy
- Energy efficient items: None
- Energy generation: None
Community & neighborhood
Security
- Security features: Security System Leased
Community
- Community features: Near Schools, Near Shopping, Near Trails/Greenway, Street Lights
Location
- Region: Atlanta
- Subdivision: None
Other
Other facts
- Road surface type: Paved
Price history
| Date | Event | Price |
|---|---|---|
| 4/21/2025 | Sold | $1,400,000$218/sqft |
Source: | ||
| 4/5/2025 | Pending sale | $1,400,000$218/sqft |
Source: | ||
| 3/22/2025 | Listed for sale | $1,400,000$218/sqft |
Source: | ||
Public tax history
Tax history is unavailable.
Neighborhood: North Druid Hills
Nearby schools
GreatSchools rating
- 7/10Sagamore Hills Elementary SchoolGrades: PK-5Distance: 1 mi
- 5/10Henderson Middle SchoolGrades: 6-8Distance: 4.6 mi
- 7/10Lakeside High SchoolGrades: 9-12Distance: 2.3 mi
Schools provided by the listing agent
- Elementary: Sagamore Hills
- Middle: Henderson - Dekalb
- High: Lakeside - Dekalb
Source: FMLS GA. This data may not be complete. We recommend contacting the local school district to confirm school assignments for this home.
Get a cash offer in 3 minutes
Find out how much your home could sell for in as little as 3 minutes with a no-obligation cash offer.
Estimated market value
$1,386,400
Get a cash offer in 3 minutes
Find out how much your home could sell for in as little as 3 minutes with a no-obligation cash offer.
Estimated market value
$1,386,400

