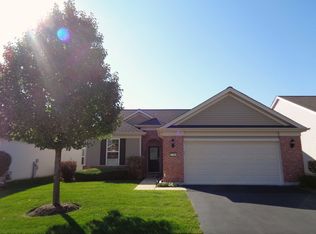Closed
$334,000
2810 Beacon Point Cir, Elgin, IL 60124
2beds
1,547sqft
Single Family Residence
Built in 2007
6,098.4 Square Feet Lot
$343,400 Zestimate®
$216/sqft
$2,466 Estimated rent
Home value
$343,400
$309,000 - $381,000
$2,466/mo
Zestimate® history
Loading...
Owner options
Explore your selling options
What's special
This charming Montrose model is nestled in the highly sought-after Edgewater by Dell Webb, an active adult community offering both comfort and luxury. The home greets you with a welcoming foyer accented by elegant wainscoting, leading into a spacious family room that flows seamlessly into the eat-in kitchen. Perfect for entertaining, the kitchen is equipped with crisp white Maple cabinets, Corian countertops, a pantry, an island, and a large sliding glass door that opens to a concrete patio, ideal for outdoor relaxation. The master bedroom boasts a serene bay window and a luxurious en-suite bathroom featuring a soaking tub, a walk-in shower, and a sizable walk-in closet. A versatile den or third bedroom is adorned with a French door, while high ceilings and bright, neutral decor, with white doors and trim, enhance the home's airy ambiance. The community itself offers a stunning clubhouse, complete with an outdoor pool, fitness center, and various activities, making this home a true gem. Updates include new furnace 2023, water heater 2018 and BRAND NEW CARPET Nov 2024.
Zillow last checked: 8 hours ago
Listing updated: February 21, 2025 at 12:25am
Listing courtesy of:
Pamela Burke 630-935-2777,
Keller Williams Inspire - Geneva
Bought with:
Craig Roe
Hometown Real Estate Group LLC
Source: MRED as distributed by MLS GRID,MLS#: 12218716
Facts & features
Interior
Bedrooms & bathrooms
- Bedrooms: 2
- Bathrooms: 2
- Full bathrooms: 2
Primary bedroom
- Features: Flooring (Carpet), Window Treatments (All), Bathroom (Full)
- Level: Main
- Area: 15 Square Feet
- Dimensions: 15X1
Bedroom 2
- Features: Flooring (Carpet), Window Treatments (All)
- Level: Main
- Area: 143 Square Feet
- Dimensions: 13X11
Den
- Features: Flooring (Carpet), Window Treatments (All)
- Level: Main
- Area: 110 Square Feet
- Dimensions: 11X10
Dining room
- Features: Flooring (Carpet)
- Level: Main
- Area: 120 Square Feet
- Dimensions: 12X10
Kitchen
- Features: Kitchen (Eating Area-Table Space), Flooring (Hardwood), Window Treatments (Blinds)
- Level: Main
- Area: 165 Square Feet
- Dimensions: 15X11
Laundry
- Features: Flooring (Vinyl)
- Level: Main
- Area: 42 Square Feet
- Dimensions: 07X06
Living room
- Features: Flooring (Carpet), Window Treatments (All)
- Level: Main
- Area: 315 Square Feet
- Dimensions: 21X15
Heating
- Natural Gas, Forced Air
Cooling
- Central Air
Appliances
- Included: Range, Microwave, Dishwasher, Refrigerator, Washer, Dryer, Disposal, Humidifier
- Laundry: Main Level, In Unit
Features
- 1st Floor Bedroom, 1st Floor Full Bath, Walk-In Closet(s), High Ceilings
- Flooring: Hardwood
- Basement: None
- Attic: Unfinished
Interior area
- Total structure area: 0
- Total interior livable area: 1,547 sqft
Property
Parking
- Total spaces: 2
- Parking features: Asphalt, Garage Door Opener, On Site, Garage Owned, Attached, Garage
- Attached garage spaces: 2
- Has uncovered spaces: Yes
Accessibility
- Accessibility features: Door Width 32 Inches or More, Hall Width 36 Inches or More, Lever Door Handles, Bath Grab Bars, Main Level Entry, No Interior Steps, Disability Access
Features
- Stories: 1
- Patio & porch: Patio
Lot
- Size: 6,098 sqft
- Dimensions: 50X112
- Features: Landscaped
Details
- Parcel number: 0629179025
- Special conditions: None
- Other equipment: TV-Cable, Ceiling Fan(s)
Construction
Type & style
- Home type: SingleFamily
- Architectural style: Ranch
- Property subtype: Single Family Residence
Materials
- Vinyl Siding, Brick
- Foundation: Concrete Perimeter
- Roof: Asphalt
Condition
- New construction: No
- Year built: 2007
Details
- Builder model: MONTROSE
Utilities & green energy
- Electric: Circuit Breakers, 200+ Amp Service
- Sewer: Public Sewer, Storm Sewer
- Water: Public
Community & neighborhood
Security
- Security features: Carbon Monoxide Detector(s)
Community
- Community features: Clubhouse, Pool, Tennis Court(s), Lake, Curbs, Gated, Sidewalks
Location
- Region: Elgin
- Subdivision: Edgewater By Del Webb
HOA & financial
HOA
- Has HOA: Yes
- HOA fee: $250 monthly
- Services included: Insurance, Clubhouse, Exercise Facilities, Pool, Lawn Care, Scavenger, Snow Removal
Other
Other facts
- Listing terms: Cash
- Ownership: Fee Simple w/ HO Assn.
Price history
| Date | Event | Price |
|---|---|---|
| 2/18/2025 | Sold | $334,000-3%$216/sqft |
Source: | ||
| 1/13/2025 | Contingent | $344,500$223/sqft |
Source: | ||
| 11/30/2024 | Listed for sale | $344,500-5.6%$223/sqft |
Source: | ||
| 11/20/2024 | Listing removed | $364,900$236/sqft |
Source: | ||
| 10/11/2024 | Price change | $364,900-5.2%$236/sqft |
Source: | ||
Public tax history
| Year | Property taxes | Tax assessment |
|---|---|---|
| 2024 | $4,274 -6.1% | $107,006 +10.7% |
| 2023 | $4,553 -10.1% | $96,672 +9.7% |
| 2022 | $5,065 -2.8% | $88,148 +7% |
Find assessor info on the county website
Neighborhood: 60124
Nearby schools
GreatSchools rating
- 3/10Otter Creek Elementary SchoolGrades: K-6Distance: 1 mi
- 1/10Abbott Middle SchoolGrades: 7-8Distance: 3.1 mi
- 6/10South Elgin High SchoolGrades: 9-12Distance: 3.6 mi
Schools provided by the listing agent
- District: 46
Source: MRED as distributed by MLS GRID. This data may not be complete. We recommend contacting the local school district to confirm school assignments for this home.

Get pre-qualified for a loan
At Zillow Home Loans, we can pre-qualify you in as little as 5 minutes with no impact to your credit score.An equal housing lender. NMLS #10287.
Sell for more on Zillow
Get a free Zillow Showcase℠ listing and you could sell for .
$343,400
2% more+ $6,868
With Zillow Showcase(estimated)
$350,268