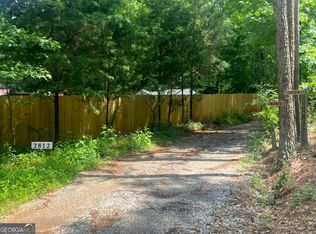Beautiful home on large, private 5+ acre lot! This home is full of detail and charm, which is noticeable from the moment you step onto the spacious front covered porch. As you enter, you notice the beautiful dining room with coffered ceiling and wood accent. The large, open kitchen has granite countertops, tile backsplash, stainless steel appliances and breakfast room. The large, open family room with vaulted ceiling and fireplace with stone surround all the way to the ceiling leads out onto the back porch which features a stone outdoor fireplace with built in grill, outdoor sink, and more! The master suite features trey ceilings, double vanities, large walk-in shower with two shower heads, and a large walk-in closet. The swimming pool with tanning ledge overlooking a terraced pasture and pond is truly a special place to hangout on summer days!
This property is off market, which means it's not currently listed for sale or rent on Zillow. This may be different from what's available on other websites or public sources.
