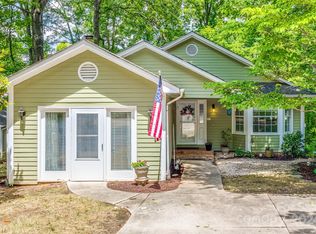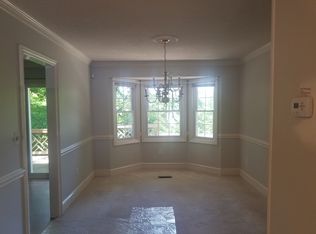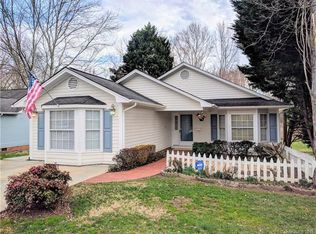Closed
Zestimate®
$244,000
2810 Ashley Arbor, Fort Mill, SC 29715
2beds
1,670sqft
Condominium
Built in 1984
-- sqft lot
$244,000 Zestimate®
$146/sqft
$2,113 Estimated rent
Home value
$244,000
$232,000 - $256,000
$2,113/mo
Zestimate® history
Loading...
Owner options
Explore your selling options
What's special
Location Location Location. Reduction is reflective of allowance for buyers to update as they wish. Motivated seller due to emplyment transfer. Tons of space for the money. Desirable Mulberry Village; home is classified as a condo but lives like a single family home. Home sits on a corner lot with a serene view all it needs is your tlc to make it your forever home. Two private decks overlooks wooded back. See tour: https://catch-light-studio.seehouseat.com/public/vtour/display/2341495?idx=1#!/
Zillow last checked: 8 hours ago
Listing updated: September 30, 2025 at 10:39am
Listing Provided by:
Patti Elam pattielamrealty@gmail.com,
Patti Elam Realty
Bought with:
Krista Manus
Savvy + Co Real Estate
Source: Canopy MLS as distributed by MLS GRID,MLS#: 4283405
Facts & features
Interior
Bedrooms & bathrooms
- Bedrooms: 2
- Bathrooms: 2
- Full bathrooms: 1
- 1/2 bathrooms: 1
- Main level bedrooms: 2
Primary bedroom
- Level: Main
Bedroom s
- Level: Main
Bathroom full
- Level: Main
Bathroom half
- Level: Main
- Area: 16 Square Feet
- Dimensions: 4' 0" X 4' 0"
Dining area
- Level: Main
Flex space
- Level: Main
Kitchen
- Level: Main
Living room
- Level: Main
Sunroom
- Level: Main
Heating
- Heat Pump
Cooling
- Central Air
Appliances
- Included: Dishwasher, Disposal, Electric Oven, Electric Range
- Laundry: In Hall
Features
- Flooring: Hardwood
- Has basement: No
- Attic: Pull Down Stairs
- Fireplace features: Living Room
Interior area
- Total structure area: 1,670
- Total interior livable area: 1,670 sqft
- Finished area above ground: 1,670
- Finished area below ground: 0
Property
Parking
- Parking features: Driveway
- Has uncovered spaces: Yes
Features
- Levels: One
- Stories: 1
- Entry location: Main
- Patio & porch: Covered, Deck, Front Porch, Patio
- Exterior features: Lawn Maintenance
- Waterfront features: None
Lot
- Features: Corner Lot, End Unit, Private, Wooded
Details
- Parcel number: 7260101001
- Zoning: res
- Special conditions: Standard
Construction
Type & style
- Home type: Condo
- Property subtype: Condominium
Materials
- Fiber Cement
- Foundation: Slab
Condition
- New construction: No
- Year built: 1984
Utilities & green energy
- Sewer: County Sewer
- Water: County Water
Community & neighborhood
Community
- Community features: Other
Location
- Region: Fort Mill
- Subdivision: Regent Park
HOA & financial
HOA
- Has HOA: Yes
- HOA fee: $307 monthly
- Association name: Mulberry Village Condo
- Association phone: 855-952-8222
Other
Other facts
- Listing terms: Cash,Conventional
- Road surface type: Concrete, Paved
Price history
| Date | Event | Price |
|---|---|---|
| 9/30/2025 | Sold | $244,000-5.5%$146/sqft |
Source: | ||
| 8/17/2025 | Price change | $258,300-13.4%$155/sqft |
Source: | ||
| 8/1/2025 | Price change | $298,300-3.2%$179/sqft |
Source: | ||
| 7/25/2025 | Listed for sale | $308,300+46.8%$185/sqft |
Source: | ||
| 10/13/2017 | Sold | $210,000-3.2%$126/sqft |
Source: Public Record | ||
Public tax history
| Year | Property taxes | Tax assessment |
|---|---|---|
| 2024 | $726 +3.2% | $6,115 |
| 2023 | $704 -32.1% | $6,115 |
| 2022 | $1,037 -30.7% | $6,115 |
Find assessor info on the county website
Neighborhood: 29715
Nearby schools
GreatSchools rating
- 8/10Sugar Creek Elementary SchoolGrades: PK-5Distance: 1.6 mi
- 8/10Springfield Middle SchoolGrades: 6-8Distance: 1.4 mi
- 9/10Nation Ford High SchoolGrades: 9-12Distance: 1.8 mi
Get a cash offer in 3 minutes
Find out how much your home could sell for in as little as 3 minutes with a no-obligation cash offer.
Estimated market value
$244,000
Get a cash offer in 3 minutes
Find out how much your home could sell for in as little as 3 minutes with a no-obligation cash offer.
Estimated market value
$244,000


