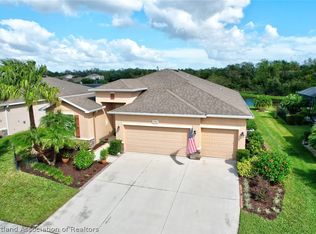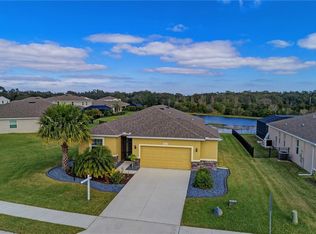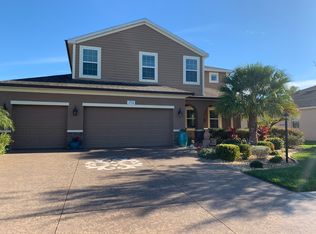2014 One-Story Home, with Upgraded 15 SEER HVAC, radiant barrier, and No Houses Behind! Enjoy Tranquil Water Views with Conservation Area Behind from your large screened lanai. Home is located on a dead-end cul-de sac street in the exclusive, intimate McKinley Oaks Community. This "Cynthia" floor plan has 2325 sq. ft., features Open Floor Plan Loaded with everything including; low E dual pane insulated windows, large 18" tiles throughout, 42" Aristocraft cabinets stepped and staggered with crown molding, tiled backsplash and granite counter tops. Extra deep lot has plenty of room to add a pool. You''ll appreciate the open floor plan and wonderful water views, from the time you enter the front door to relaxing in the great room or dining in the breakfast nook. The generous sized kitchen has attractive granite counters and stainless appliances. Spacious master suite features separate tub, walk-in shower, large walk-in closet, and peaceful water views. Split Bedroom Plan affords privacy for other family members or guests. A den/office is located off the living room as well. More importantly, this home is super clean and shows like new. McKinley Oaks is a community of only 36 homes with a low HOA of just $115 monthly, which includes recycled water for irrigation. Current Homeowners insurance is only $808 annually, and hurricane shutters are included.
This property is off market, which means it's not currently listed for sale or rent on Zillow. This may be different from what's available on other websites or public sources.



