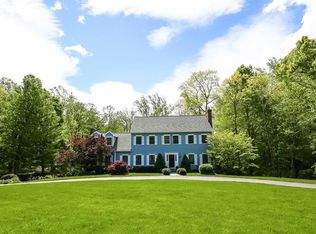Beautifully renovated and charming Center Hall Colonial conveniently located in lower Greenfield Hill. Sited on a gorgeous level 2 acre lot, this sun filled home has been completely remodeled and brought to today's standards displaying both quality, craftsmanship and attention to detail. All newer mechanical, electrical and plumbing systems are in place. This 4 Bedroom home features a Master Bedroom with a large walk-in closet and Master Bath. A walk-up attic is offered for additional storage space. Beautiful hardwood flooring can be found throughout the home, with a partially finished lower level adding an additional 518 sq ft total of 2,944 of living space complete with rigid core waterproof flooring in place. The custom built kitchen boasts beautiful marble flooring, granite countertops, a center island, pantry, breakfast nook and skylights. The family room and living room feature custom built wood burning fireplaces and the formal dining room offers beautiful views of the property through the bay window with french doors leading into the kitchen. A generously sized patio can be found off the kitchen door and offers a wonderful space to cook and entertain or just relax! Home is in close proximity to shopping, restaurants, schools and commuter routes!
This property is off market, which means it's not currently listed for sale or rent on Zillow. This may be different from what's available on other websites or public sources.

