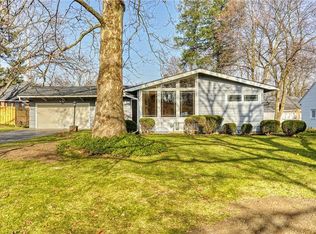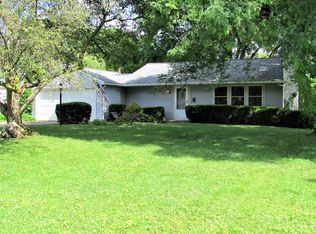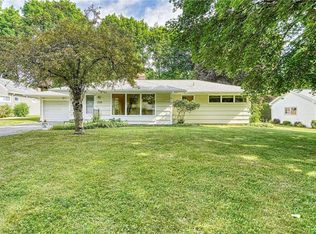All NEW and ready for you!! Complete tear off roof 2020. All siding sanded down to wood and then painted. New gutters, new windows, new flooring, new lighting, All NEW bath and basement, new hardwoods floors added, and existing hardwoods refinished! Updated kitchen with new granite countertop and breakfast bar/island. Updated powder room, new sliding glass door to back yard, screened-in porch off garage. Office space in lower level, along with family room or bedroom! Possible half bath or full bath located in lower level for additional cost by contractor. Laundry could be brought up to first floor very easily! So much to admire and love with this open concept ranch, including the vaulted beam ceilings and wood burning fireplace in great room! Come and relax in this wonderful home. Come see! First showings after 8am on Tuesday, 12/15. No negotiations until Friday, 12/18 at 10am.
This property is off market, which means it's not currently listed for sale or rent on Zillow. This may be different from what's available on other websites or public sources.


