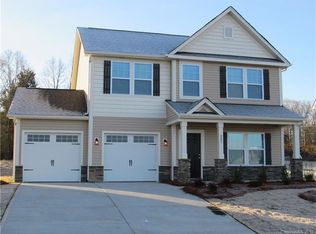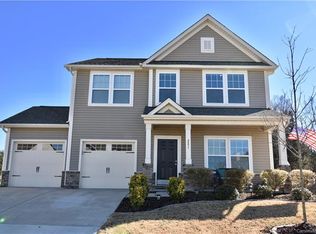If you looking for a home with plenty of natural light and an open floor plan perfect for entertaining look no further! Many builder upgrades include laminate floors throughout the main floor, oversized kitchen island and a larger flex room off the kitchen. Upgraded lighting includes recessed can lights throughout the main floor. The kitchen has plenty of cabinet space, granite countertops and stainless steel appliances. 9ft ceilings and crown molding on the main floor. The upstairs opens up to a loft area great for an office, playroom or sitting area. Spacious secondary bedrooms with plenty of closet space. In the master bathroom you will find double sinks, walk-in tile shower and a large walk-in closet. Oversized 2 car garage. The fenced back yard is private with no houses behind you and offers an extended patio great for entertaining.
This property is off market, which means it's not currently listed for sale or rent on Zillow. This may be different from what's available on other websites or public sources.

