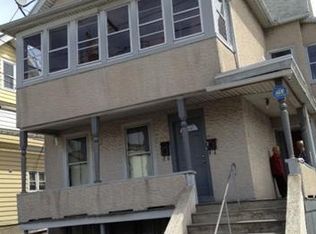TURN KEY 2 FAMILY HOME WITH WITH FINISHED ATTIC IN DESIRABLE NORTH BRIDGEPORT; NEW ROOF, WINDOWS AND FURNACE; FIRST FLOOR FEATURES A LIVING ROOM, EAT IN KITCHEN, 3 NICE SIZED BEDROOMS, LAUNDRY ROOM IN UNIT, PLENTY OF CLOSETS SPACE AND BEAUTIFUL HARD WOOD FLOORS THROUGH OUT; 2ND AND 3RD FLOORS ARE COMBINED WITH LIVING ROOM, REMODELED EAT IN KITCHEN WITH STAINLESS STEEL APPLIANCES, BRAND NEW BATH, AND HARD WOOD FLOORS; CLEAN AND CLEAR BASEMENT WITH A HUGE FINISHED ROOM, SEPARATE WALK OUT, NEW 1ST FLOOR FURNACE AND UPDATED ELECTRICAL; PAVED DRIVEWAY WITH A 2 CAR OVER SIZED GARAGE; LARGE & HEALTHY GREEN BACK YARD WITH A STONE GARDEN BED; REBUILT AND FRESHLY PAINTED BACK PORCH AND FRONT HALL; NICE LIGHT FIXTURES AND CEILING FANS THROUGH OUT THE ENTIRE HOUSE; NOTHING TO DO BUT MOVE IN; PERFECT FOR INVESTMENT OR OWNER OCCUPANCY- 1ST FLOOR TENANTS ARE GREAT AND LONG TERM ON A MONTH TO MONTH LEASE
This property is off market, which means it's not currently listed for sale or rent on Zillow. This may be different from what's available on other websites or public sources.

