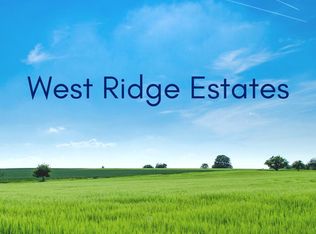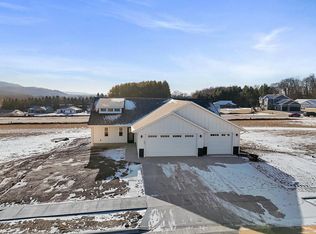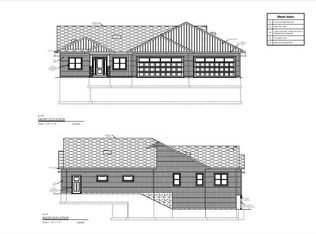Closed
$606,000
281 Weston ROAD, Holmen, WI 54636
4beds
3,034sqft
Single Family Residence
Built in 2024
0.28 Acres Lot
$648,900 Zestimate®
$200/sqft
$3,242 Estimated rent
Home value
$648,900
$603,000 - $701,000
$3,242/mo
Zestimate® history
Loading...
Owner options
Explore your selling options
What's special
Newly constructed home sits on a corner lot near the top of the Holmen's new West Ridge Addition. The views of the surrounding valleys and bluffs are amazing. Home features large living room with gas fireplace. Two main floor bedrooms and office. Elegant kitchen for meals and entertaining. Walk in pantry. Painted cabinetry. Dining area with large windows looking to the backyard and covered patio. Master suite with walk-in shower and walk-in closet. Dedicated main floor laundry, separate from the mud room. Finished lower level with two more bedrooms, bath, and huge family room. White oak LVP on much of main level. Light maple stained doors and white trim.
Zillow last checked: 8 hours ago
Listing updated: March 18, 2025 at 04:33am
Listed by:
Michael Richgels 608-780-4127,
RE/MAX Results
Bought with:
Christopher Richgels
Source: WIREX MLS,MLS#: 1895720 Originating MLS: Metro MLS
Originating MLS: Metro MLS
Facts & features
Interior
Bedrooms & bathrooms
- Bedrooms: 4
- Bathrooms: 3
- Full bathrooms: 3
- Main level bedrooms: 2
Primary bedroom
- Level: Main
- Area: 182
- Dimensions: 14 x 13
Bedroom 2
- Level: Main
- Area: 132
- Dimensions: 12 x 11
Bedroom 3
- Level: Lower
- Area: 192
- Dimensions: 16 x 12
Bedroom 4
- Level: Lower
- Area: 180
- Dimensions: 15 x 12
Bathroom
- Features: Shower on Lower, Tub Only, Master Bedroom Bath: Walk-In Shower, Master Bedroom Bath
Dining room
- Level: Main
- Area: 117
- Dimensions: 13 x 9
Family room
- Level: Lower
Kitchen
- Level: Main
- Area: 143
- Dimensions: 13 x 11
Living room
- Level: Main
- Area: 396
- Dimensions: 22 x 18
Office
- Level: Main
- Area: 112
- Dimensions: 14 x 8
Heating
- Natural Gas, Forced Air
Cooling
- Central Air
Appliances
- Included: Water Softener
Features
- High Speed Internet, Pantry, Walk-In Closet(s)
- Flooring: Wood or Sim.Wood Floors
- Basement: 8'+ Ceiling,Finished,Full,Concrete
Interior area
- Total structure area: 3,034
- Total interior livable area: 3,034 sqft
- Finished area above ground: 1,751
- Finished area below ground: 1,283
Property
Parking
- Total spaces: 3
- Parking features: Garage Door Opener, Attached, 3 Car
- Attached garage spaces: 3
Features
- Levels: One
- Stories: 1
- Patio & porch: Patio
Lot
- Size: 0.28 Acres
- Features: Sidewalks
Details
- Parcel number: 1405100000
- Zoning: Res
Construction
Type & style
- Home type: SingleFamily
- Architectural style: Ranch
- Property subtype: Single Family Residence
Materials
- Other
Condition
- New Construction
- New construction: Yes
- Year built: 2024
Utilities & green energy
- Sewer: Public Sewer
- Water: Public
- Utilities for property: Cable Available
Community & neighborhood
Location
- Region: Holmen
- Municipality: Holmen
Price history
| Date | Event | Price |
|---|---|---|
| 3/17/2025 | Sold | $606,000-2.9%$200/sqft |
Source: | ||
| 1/27/2025 | Pending sale | $624,000$206/sqft |
Source: | ||
| 1/6/2025 | Contingent | $624,000$206/sqft |
Source: | ||
| 10/11/2024 | Listed for sale | $624,000+613.1%$206/sqft |
Source: | ||
| 6/10/2024 | Sold | $87,500$29/sqft |
Source: Public Record Report a problem | ||
Public tax history
| Year | Property taxes | Tax assessment |
|---|---|---|
| 2024 | $1,182 | $82,800 |
Find assessor info on the county website
Neighborhood: 54636
Nearby schools
GreatSchools rating
- 7/10Evergreen Elementary SchoolGrades: K-5Distance: 0.2 mi
- 8/10Holmen Middle SchoolGrades: 6-8Distance: 0.5 mi
- 4/10Holmen High SchoolGrades: 9-12Distance: 1 mi
Schools provided by the listing agent
- Middle: Holmen
- High: Holmen
- District: Holmen
Source: WIREX MLS. This data may not be complete. We recommend contacting the local school district to confirm school assignments for this home.
Get pre-qualified for a loan
At Zillow Home Loans, we can pre-qualify you in as little as 5 minutes with no impact to your credit score.An equal housing lender. NMLS #10287.


