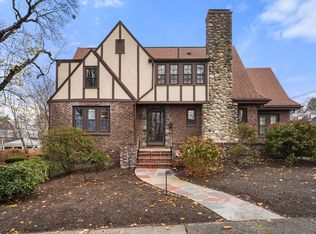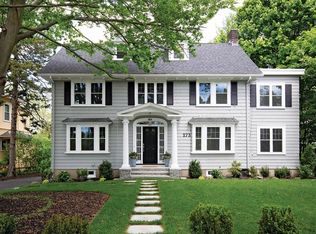Sold for $2,499,000
$2,499,000
281 Ward St, Newton, MA 02459
5beds
3,800sqft
Single Family Residence
Built in 1922
7,444 Square Feet Lot
$2,505,600 Zestimate®
$658/sqft
$5,770 Estimated rent
Home value
$2,505,600
$2.31M - $2.71M
$5,770/mo
Zestimate® history
Loading...
Owner options
Explore your selling options
What's special
Welcome to this beautifully renovated 5-bedroom, 4-bathroom home with a welcoming farmer’s porch, designed to offer modern luxury and timeless charm. The chef’s kitchen, featuring two sinks, dual dishwashers, an island with a built-in microwave, Subzero refrigerator, and Thermador stainless steel appliances, opens to the dining room with a built-in bar, wine cooler, and cabinetry, as well as to the family room with a fireplace and access to the deck. The living room, with custom built-ins and an elegant tray ceiling, offers a great space to unwind and relax. An office and full bath complete the first floor. Upstairs are three bedrooms with double closets, a family bathroom with double sinks and a separate shower room, and a primary suite with a walk-in closet and spa-like ensuite bathroom. The lower level walkout includes a bedroom, full bath, office, and playroom, perfect for extended family or an au pair. Over 9’ceilings on 1st and 2nd, over 8’ in lower level. Lots of natural light.
Zillow last checked: 8 hours ago
Listing updated: February 20, 2025 at 12:11pm
Listed by:
Allison Avramovich 617-990-4870,
Sumner Realty LLC 617-990-4870
Bought with:
Elizabeth Andres Miner
William Raveis R.E. & Home Services
Source: MLS PIN,MLS#: 73293530
Facts & features
Interior
Bedrooms & bathrooms
- Bedrooms: 5
- Bathrooms: 4
- Full bathrooms: 4
Primary bedroom
- Features: Walk-In Closet(s), Flooring - Hardwood, Flooring - Stone/Ceramic Tile, Hot Tub / Spa, Double Vanity
- Level: Second
- Area: 240
- Dimensions: 15 x 16
Bedroom 2
- Features: Closet, Flooring - Hardwood, Closet - Double
- Level: Second
- Area: 144
- Dimensions: 12 x 12
Bedroom 3
- Features: Closet, Flooring - Hardwood, Closet - Double
- Level: Second
- Area: 144
- Dimensions: 12 x 12
Bedroom 4
- Features: Closet, Flooring - Hardwood, Closet - Double
- Level: Second
- Area: 182
- Dimensions: 13 x 14
Bedroom 5
- Features: Closet, Flooring - Laminate, Closet - Double
- Level: Basement
- Area: 208
- Dimensions: 13 x 16
Primary bathroom
- Features: Yes
Bathroom 1
- Features: Bathroom - Full, Bathroom - Tiled With Shower Stall, Flooring - Stone/Ceramic Tile, Countertops - Stone/Granite/Solid
- Level: First
Bathroom 2
- Features: Bathroom - Full, Bathroom - Double Vanity/Sink, Bathroom - Tiled With Shower Stall, Flooring - Stone/Ceramic Tile, Countertops - Stone/Granite/Solid, Bidet, Soaking Tub
- Level: Second
Bathroom 3
- Features: Bathroom - Full, Bathroom - Double Vanity/Sink, Bathroom - Tiled With Tub & Shower, Flooring - Stone/Ceramic Tile, Countertops - Stone/Granite/Solid
- Level: Second
Dining room
- Features: Flooring - Hardwood, Open Floorplan, Wine Chiller
- Level: First
- Area: 182
- Dimensions: 13 x 14
Family room
- Features: Flooring - Hardwood, Balcony / Deck, Deck - Exterior
- Level: First
- Area: 240
- Dimensions: 15 x 16
Kitchen
- Features: Flooring - Hardwood, Dining Area, Countertops - Stone/Granite/Solid, Kitchen Island, Open Floorplan, Second Dishwasher, Stainless Steel Appliances, Wine Chiller, Gas Stove
- Level: First
- Area: 210
- Dimensions: 15 x 14
Living room
- Features: Flooring - Hardwood, Crown Molding, Tray Ceiling(s)
- Level: First
- Area: 240
- Dimensions: 15 x 16
Office
- Features: Flooring - Laminate, Recessed Lighting
- Level: Basement
- Area: 156
- Dimensions: 12 x 13
Heating
- Forced Air, Natural Gas
Cooling
- Central Air
Appliances
- Included: Tankless Water Heater, Oven, Dishwasher, Disposal, Microwave, Range, Refrigerator, Freezer, Washer, Dryer, ENERGY STAR Qualified Refrigerator, Wine Refrigerator, Range Hood
- Laundry: Second Floor, Electric Dryer Hookup
Features
- Bathroom - Full, Bathroom - Tiled With Tub & Shower, Countertops - Stone/Granite/Solid, Recessed Lighting, Closet, Bathroom, Home Office, Play Room, Office
- Flooring: Tile, Laminate, Hardwood, Flooring - Stone/Ceramic Tile, Flooring - Hardwood
- Windows: Insulated Windows
- Basement: Full,Walk-Out Access
- Number of fireplaces: 2
- Fireplace features: Family Room, Living Room
Interior area
- Total structure area: 3,800
- Total interior livable area: 3,800 sqft
Property
Parking
- Total spaces: 3
- Parking features: Detached, Carport, Garage Door Opener, Paved Drive, Shared Driveway, Off Street, Paved
- Garage spaces: 2
- Has carport: Yes
- Uncovered spaces: 1
Features
- Patio & porch: Porch, Deck - Composite
- Exterior features: Porch, Deck - Composite, Rain Gutters, Sprinkler System
Lot
- Size: 7,444 sqft
Details
- Parcel number: S:73 B:036 L:0005,703607
- Zoning: SR2
Construction
Type & style
- Home type: SingleFamily
- Architectural style: Colonial
- Property subtype: Single Family Residence
Materials
- Foundation: Concrete Perimeter
- Roof: Asphalt/Composition Shingles
Condition
- Year built: 1922
Utilities & green energy
- Electric: 200+ Amp Service
- Sewer: Public Sewer
- Water: Public
- Utilities for property: for Gas Range, for Electric Dryer
Community & neighborhood
Community
- Community features: Park, Walk/Jog Trails, Golf, Highway Access, House of Worship, Private School, Public School
Location
- Region: Newton
Price history
| Date | Event | Price |
|---|---|---|
| 2/20/2025 | Sold | $2,499,000$658/sqft |
Source: MLS PIN #73293530 Report a problem | ||
| 10/30/2024 | Price change | $2,499,000-2%$658/sqft |
Source: MLS PIN #73293530 Report a problem | ||
| 9/23/2024 | Listed for sale | $2,550,000+131.8%$671/sqft |
Source: MLS PIN #73293530 Report a problem | ||
| 5/30/2023 | Sold | $1,100,000+10%$289/sqft |
Source: MLS PIN #73099782 Report a problem | ||
| 4/17/2023 | Listed for sale | $1,000,000$263/sqft |
Source: MLS PIN #73099782 Report a problem | ||
Public tax history
| Year | Property taxes | Tax assessment |
|---|---|---|
| 2025 | $10,364 +8.9% | $1,057,500 +8.4% |
| 2024 | $9,518 +5.8% | $975,200 +10.3% |
| 2023 | $8,999 +4.5% | $884,000 +8% |
Find assessor info on the county website
Neighborhood: Newton Centre
Nearby schools
GreatSchools rating
- 6/10Ward Elementary SchoolGrades: K-5Distance: 0.3 mi
- 7/10Bigelow Middle SchoolGrades: 6-8Distance: 1 mi
- 9/10Newton North High SchoolGrades: 9-12Distance: 1.3 mi
Schools provided by the listing agent
- Elementary: Ward Elementary
- Middle: Bigelow
- High: Newton North
Source: MLS PIN. This data may not be complete. We recommend contacting the local school district to confirm school assignments for this home.
Get a cash offer in 3 minutes
Find out how much your home could sell for in as little as 3 minutes with a no-obligation cash offer.
Estimated market value$2,505,600
Get a cash offer in 3 minutes
Find out how much your home could sell for in as little as 3 minutes with a no-obligation cash offer.
Estimated market value
$2,505,600

