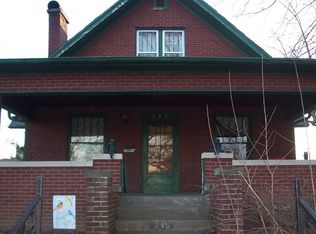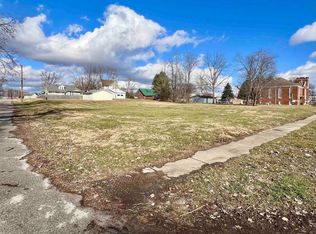Closed
$130,000
281 W Jefferson St, Orleans, IN 47452
5beds
3,229sqft
Single Family Residence
Built in 1921
0.28 Acres Lot
$131,300 Zestimate®
$--/sqft
$1,748 Estimated rent
Home value
$131,300
Estimated sales range
Not available
$1,748/mo
Zestimate® history
Loading...
Owner options
Explore your selling options
What's special
Looking for a charming historic home with endless potential? Situated on a spacious corner lot in the heart of Orleans, this FIVE bedroom, 1.5 bath home offers over 3,200 square feet of living space. Enjoy relaxing evenings on the inviting front porch before stepping inside to a cozy living area featuring a wood-burning fireplace. The home flows into a generous dining area and kitchen, perfect for gatherings. The main level includes a master bedroom, a full bath, and an additional bedroom. Upstairs, you will find three more bedrooms and a convenient half bath. The unfinished basement provides ample storage space. Additional features include a fenced-in backyard, gravel driveway, and a two-car detached garage. Furnace and central air were recently serviced in 2024 for your peace of mind. Utility averages are: Duke Energy ($135/month), Indiana Natural Gas ($150/month), Town of Orleans ($90/month), and Frontier Communications ($65/month). Don't miss out on this incredible opportunity — call today to schedule your private showing!
Zillow last checked: 8 hours ago
Listing updated: May 21, 2025 at 10:26am
Listed by:
Natasha Johns 812-345-2795,
Williams Carpenter Realtors
Bought with:
Natasha Johns, RB14043733
Williams Carpenter Realtors
Source: IRMLS,MLS#: 202513332
Facts & features
Interior
Bedrooms & bathrooms
- Bedrooms: 5
- Bathrooms: 2
- Full bathrooms: 1
- 1/2 bathrooms: 1
- Main level bedrooms: 2
Bedroom 1
- Level: Main
Bedroom 2
- Level: Main
Dining room
- Level: Main
- Area: 168
- Dimensions: 14 x 12
Kitchen
- Level: Main
- Area: 126
- Dimensions: 14 x 9
Living room
- Level: Main
- Area: 420
- Dimensions: 30 x 14
Heating
- Natural Gas, Forced Air
Cooling
- Central Air
Appliances
- Included: Dishwasher, Refrigerator, Electric Cooktop, Electric Oven, Electric Range
- Laundry: Main Level
Features
- Bookcases, Ceiling Fan(s), Walk-In Closet(s), Laminate Counters, Crown Molding, Open Floorplan, Tub/Shower Combination, Formal Dining Room
- Flooring: Hardwood, Carpet
- Basement: Full,Unfinished,Concrete
- Number of fireplaces: 1
- Fireplace features: Living Room, Wood Burning
Interior area
- Total structure area: 4,563
- Total interior livable area: 3,229 sqft
- Finished area above ground: 3,229
- Finished area below ground: 0
Property
Parking
- Total spaces: 2
- Parking features: Detached
- Garage spaces: 2
Features
- Levels: Two
- Stories: 2
- Patio & porch: Porch Covered, Porch
- Fencing: Wood
Lot
- Size: 0.28 Acres
- Dimensions: 80 x 160
- Features: Corner Lot, Irregular Lot, City/Town/Suburb, Landscaped
Details
- Parcel number: 590230303249.000010
Construction
Type & style
- Home type: SingleFamily
- Property subtype: Single Family Residence
Materials
- Brick, Wood Siding
- Roof: Shingle
Condition
- New construction: No
- Year built: 1921
Utilities & green energy
- Electric: Duke Energy Indiana
- Gas: Indiana Natural Gas
- Sewer: Public Sewer
- Water: Public, Town of Orleans
- Utilities for property: Cable Available
Community & neighborhood
Security
- Security features: Smoke Detector(s)
Location
- Region: Orleans
- Subdivision: None
Other
Other facts
- Listing terms: Conventional
Price history
| Date | Event | Price |
|---|---|---|
| 5/20/2025 | Sold | $130,000 |
Source: | ||
| 4/17/2025 | Listed for sale | $130,000+40.5% |
Source: | ||
| 12/19/2023 | Sold | $92,500-2.6%$29/sqft |
Source: Public Record Report a problem | ||
| 8/11/2023 | Sold | $95,000-24% |
Source: | ||
| 7/17/2023 | Price change | $125,000-7.4% |
Source: | ||
Public tax history
| Year | Property taxes | Tax assessment |
|---|---|---|
| 2024 | $1,880 +10.4% | $192,400 +10% |
| 2023 | $1,703 +13.1% | $174,900 +8% |
| 2022 | $1,506 +7.7% | $161,900 +13.3% |
Find assessor info on the county website
Neighborhood: 47452
Nearby schools
GreatSchools rating
- 6/10Orleans Elementary SchoolGrades: PK-6Distance: 0.5 mi
- 4/10Orleans Jr-Sr High SchoolGrades: 7-12Distance: 0.4 mi
Schools provided by the listing agent
- Elementary: Orleans
- Middle: Orleans
- High: Orleans
- District: Orleans Community Schools
Source: IRMLS. This data may not be complete. We recommend contacting the local school district to confirm school assignments for this home.

Get pre-qualified for a loan
At Zillow Home Loans, we can pre-qualify you in as little as 5 minutes with no impact to your credit score.An equal housing lender. NMLS #10287.

