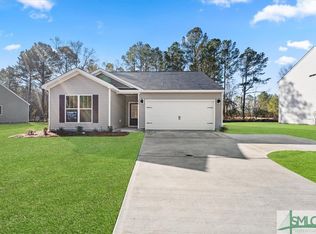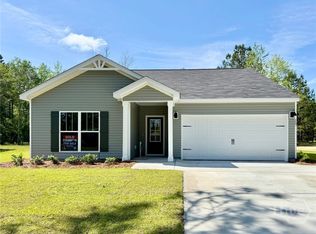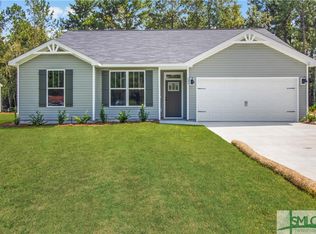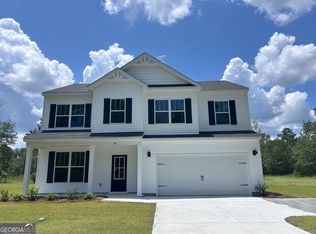Sold for $351,400 on 06/30/25
$351,400
281 W. E. Smith Road, Pembroke, GA 31321
4beds
2,294sqft
Single Family Residence
Built in 2025
0.74 Acres Lot
$350,600 Zestimate®
$153/sqft
$2,458 Estimated rent
Home value
$350,600
$330,000 - $375,000
$2,458/mo
Zestimate® history
Loading...
Owner options
Explore your selling options
What's special
This home is under construction and will be move in ready May 2025. Photos are of "like" home and actual finishes and features may vary. With a huge upstairs master bedroom and a wide open great room with plenty of wall space to spare, the Mansfield will leave none disappointed. This home plan features a downstairs study with French doors as well as spacious spare bedrooms with walk-in closets. The master bathroom also includes a separate water closet adjacent to a luxurious bathtub and shower.
Zillow last checked: 8 hours ago
Listing updated: July 10, 2025 at 12:00pm
Listed by:
Stephen L. Banks 912-207-7857,
Keystone Real Estate Co
Bought with:
Amanda Colon, 370131
Great GA Realty
Source: Hive MLS,MLS#: SA326334 Originating MLS: Savannah Multi-List Corporation
Originating MLS: Savannah Multi-List Corporation
Facts & features
Interior
Bedrooms & bathrooms
- Bedrooms: 4
- Bathrooms: 3
- Full bathrooms: 2
- 1/2 bathrooms: 1
Primary bathroom
- Features: Walk-In Closet(s)
- Level: Upper
- Dimensions: 0 x 0
Heating
- Central, Electric
Cooling
- Central Air, Electric
Appliances
- Included: Dishwasher, Electric Water Heater, Disposal, Microwave, Oven, Plumbed For Ice Maker, Range, Self Cleaning Oven
- Laundry: Washer Hookup, Dryer Hookup, Laundry Room
Features
- Breakfast Bar, Breakfast Area, Double Vanity, Garden Tub/Roman Tub, High Ceilings, Primary Suite, Pantry, Pull Down Attic Stairs, Recessed Lighting, Sitting Area in Primary, Separate Shower, Upper Level Primary, Programmable Thermostat
- Attic: Pull Down Stairs
- Common walls with other units/homes: No Common Walls
Interior area
- Total interior livable area: 2,294 sqft
Property
Parking
- Total spaces: 2
- Parking features: Attached, Garage Door Opener
- Garage spaces: 2
Features
- Patio & porch: Covered, Patio
Lot
- Size: 0.74 Acres
Details
- Parcel number: 011105203
- Special conditions: Standard
Construction
Type & style
- Home type: SingleFamily
- Architectural style: Traditional
- Property subtype: Single Family Residence
Materials
- Vinyl Siding
- Foundation: Slab
- Roof: Asphalt,Ridge Vents
Condition
- New Construction
- New construction: Yes
- Year built: 2025
Details
- Builder model: Mansfield
- Builder name: Keystone Homes
- Warranty included: Yes
Utilities & green energy
- Electric: 220 Volts
- Sewer: Public Sewer
- Water: Public
- Utilities for property: Cable Available
Green energy
- Green verification: ENERGY STAR Certified Homes
Community & neighborhood
Community
- Community features: Street Lights, Sidewalks
Location
- Region: Pembroke
- Subdivision: Pinewood Acres
HOA & financial
HOA
- Has HOA: Yes
- HOA fee: $250 annually
Other
Other facts
- Listing agreement: Exclusive Right To Sell
- Listing terms: Cash,Conventional,FHA,USDA Loan,VA Loan
- Ownership type: Builder
- Road surface type: Paved
Price history
| Date | Event | Price |
|---|---|---|
| 1/2/2026 | Listing removed | $2,400$1/sqft |
Source: Zillow Rentals Report a problem | ||
| 10/16/2025 | Price change | $2,400-9.4%$1/sqft |
Source: Zillow Rentals Report a problem | ||
| 8/19/2025 | Listed for rent | $2,650$1/sqft |
Source: Zillow Rentals Report a problem | ||
| 6/30/2025 | Sold | $351,400-0.8%$153/sqft |
Source: | ||
| 4/16/2025 | Pending sale | $354,400$154/sqft |
Source: | ||
Public tax history
Tax history is unavailable.
Neighborhood: 31321
Nearby schools
GreatSchools rating
- 9/10Bryan County Elementary SchoolGrades: PK-5Distance: 1.3 mi
- 5/10Bryan County Middle SchoolGrades: 6-8Distance: 1.1 mi
- 5/10Bryan County High SchoolGrades: 9-12Distance: 1 mi
Schools provided by the listing agent
- Elementary: Bryan County
- Middle: Bryan County
- High: Bryan County
Source: Hive MLS. This data may not be complete. We recommend contacting the local school district to confirm school assignments for this home.

Get pre-qualified for a loan
At Zillow Home Loans, we can pre-qualify you in as little as 5 minutes with no impact to your credit score.An equal housing lender. NMLS #10287.
Sell for more on Zillow
Get a free Zillow Showcase℠ listing and you could sell for .
$350,600
2% more+ $7,012
With Zillow Showcase(estimated)
$357,612


