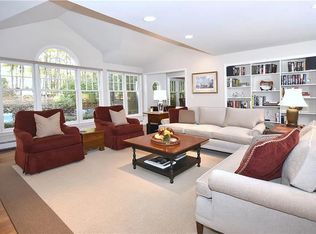This sophisticated shingle style Nantucket colonial is perfectly suited for today's modern family. Situated on a beautiful West side cul de sac, the property offers breath taking sunset views while surrounded by lovely gardens and terraces that makes for perfect indoor/outdoor entertaining. This spectacular residence, designed by Louise Brooks, has uncompromising quality and casual elegance with every finish and detail. The chef's Kitchen by Deane includes a Gaggenau steam oven, Wolf range, Sub-zero refrigerators, custom cabinets, walk in pantry, and a butler's pantry for the selective bartender. The home was featured on the New Canaan Cares Kitchen and House Tour! Entertaining is effortless due to the easy flow of the first floor. Additionally, his and her home offices and a bedroom suite complete the first floor layout. Upstairs there is a master retreat with his and her custom closets and dressing area, 4 additional en suite bedrooms and a bonus room that leads to the kitchen for easy access and flexible living. The picturesque pool and pool house, a walk out spa, manicured gardens and fully deer fenced property complete this exquisite estate. The versatility of this space must be seen to be fully appreciated and has everything a high-end buyer is looking for.
This property is off market, which means it's not currently listed for sale or rent on Zillow. This may be different from what's available on other websites or public sources.
