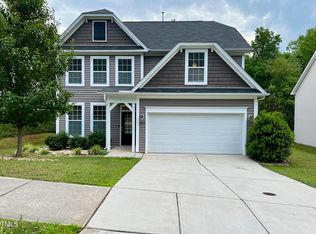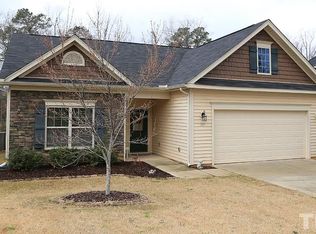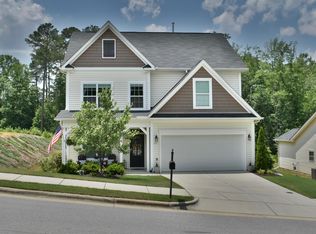BEAUTIFUL open & spacious 5 Bedrm Home on private Cul-de-sac lot!! Hardwoods throughout ENTIRE HOUSE! First floor study w/french doors, gas log FP, Breakfast Nook, Granite Countertops, SS Appliances & Tile Backsplash. Built-in desk/work station in Kitchen. HUGE Master Suite w/custom walk in closet. 5th bedroom makes great bonus room/study. Mudroom w/bench & cubby, 3 CAR GARAGE & covered Rear Porch w/Fan- all in a swimming pool community! Close to shopping, restaurants, minutes to i-40/440, Raleigh & more!
This property is off market, which means it's not currently listed for sale or rent on Zillow. This may be different from what's available on other websites or public sources.


