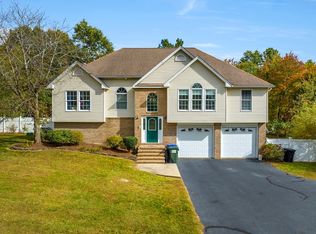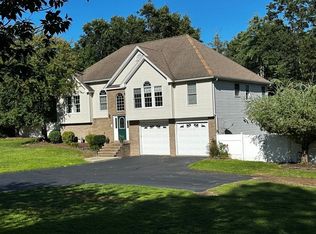Exquisite Executive Ranch on 2.84 acres of land surrounded by wooded privacy, lush landscaping and among other stunning homes! Picturesque backyard features multi decks, patio, additional deck overlooking coy pond/waterfall/bridge! This is a builders own house and features stunning interior w/custom details/extras and admirable eucalyptus hardwood floors! Great curb appeal as you walk up to the front door opening to the foyer. Open floor plan w/formal dining room and gorgeous sun filled greatroom w/gas fireplace and open to chefs kitchen which leads to 3 season sunroom w/2 separate decks! Mastersuite has full bath w/jacuzzi tub and tiled shower! 4th bedroom being used as an office. Be impressed with the finished walk out basement! Sitting area, large family room/gameroom, custom wetbar, french doors to outdoor patio, another room being used as a guest room and full bathroom! Possible in-law apartment, teen suite or guest suite! Awesome large 3 car garage w/bathroom and also a workshop!
This property is off market, which means it's not currently listed for sale or rent on Zillow. This may be different from what's available on other websites or public sources.


