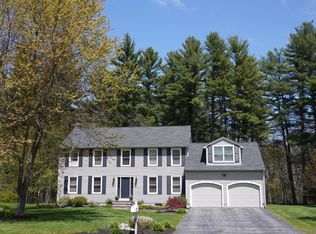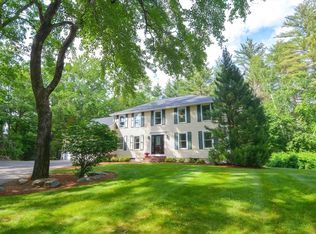Captivating Custom Cape on a private 6.38 acre lot. Quality workmanship throughout and 9 foot ceilings on most of the first floor. Cooks dream cherry kitchen with granite island, counters and work area. Back mudroom and a separate laundry rm and1/2 BA Breakfast nook looking out to a manicured back yard and patio. Next enter the great room with the same beamed ceilings as in the kitchen, plus a floor to ceiling stone fireplace. Head out thru French doors to a large screened porch and enjoy the serene backyard setting. Just beyond the family room find the first floor master suite with large porcelain sink, a jacuzzi tub plus walk in shower. Second floor offers two more generous sized bedrooms and a fourth area that could be finished for an office or nursery. Second floor full bath with a large vanity, and corian counter. Good walk in attic storage on the other end of second floor. Awesome space in unfinished basement and above the heated garage a bonus room w/separate entrance.
This property is off market, which means it's not currently listed for sale or rent on Zillow. This may be different from what's available on other websites or public sources.

