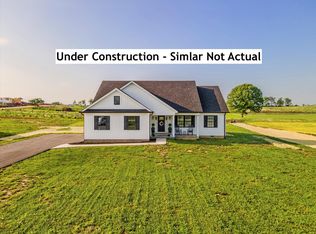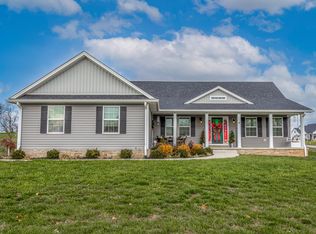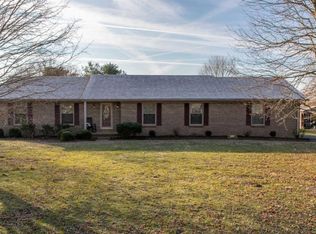Sold for $435,000
$435,000
281 Talmage Mayo Rd, Harrodsburg, KY 40330
3beds
1,849sqft
Single Family Residence
Built in 2020
1.04 Acres Lot
$436,600 Zestimate®
$235/sqft
$2,181 Estimated rent
Home value
$436,600
Estimated sales range
Not available
$2,181/mo
Zestimate® history
Loading...
Owner options
Explore your selling options
What's special
Stunning 3BR/2.5BA Home with Pool & Shop - Just North of Harrodsburg, KY! - Discover this immaculate 4-year-old home, perfectly located just north of Harrodsburg, offering modern elegance and convenience! Featuring 3 spacious bedrooms and 2.5 baths, this home boasts a living room with a cozy gas fireplace, a beautiful kitchen with granite countertops & modern appliances, plus a dining area and breakfast nook.
The owner's ensuite is a retreat with a large walk-in closet, while trey and vaulted ceilings create a light, airy feel throughout. Step outside to your brand-new inground pool with a diving board and pool lights, perfect for summer fun!
With an attached 2-car garage plus a detached 2-car garage/shop, there's plenty of space for vehicles, storage, or hobbies. Conveniently located near US 127, enjoy easy access to Lexington, Louisville, and Frankfort.
Move-in ready and in pristine condition - don't miss out! Call today for a private tour!
Zillow last checked: 8 hours ago
Listing updated: November 14, 2025 at 03:19pm
Listed by:
Ritchie McGinnis 859-613-4864,
RM McGinnis, LLC Real Est & Auction Professionals
Bought with:
Briana Heflin, 285060
Kentucky Land and Home
Source: Imagine MLS,MLS#: 25017679
Facts & features
Interior
Bedrooms & bathrooms
- Bedrooms: 3
- Bathrooms: 3
- Full bathrooms: 2
- 1/2 bathrooms: 1
Primary bedroom
- Level: First
Bedroom 1
- Level: First
Bedroom 2
- Level: First
Bathroom 1
- Description: Full Bath
- Level: First
Bathroom 2
- Description: Full Bath
- Level: First
Bathroom 3
- Description: Half Bath
- Level: First
Dining room
- Level: First
Dining room
- Level: First
Kitchen
- Level: First
Living room
- Level: First
Living room
- Level: First
Utility room
- Level: First
Heating
- Heat Pump
Cooling
- Heat Pump
Appliances
- Included: Dishwasher, Gas Range, Microwave, Refrigerator
- Laundry: Electric Dryer Hookup, Washer Hookup
Features
- Eat-in Kitchen, Master Downstairs, Walk-In Closet(s)
- Flooring: Hardwood, Laminate, Tile
- Windows: Insulated Windows
- Basement: Crawl Space
- Has fireplace: Yes
- Fireplace features: Gas Log, Living Room, Propane
Interior area
- Total structure area: 1,849
- Total interior livable area: 1,849 sqft
- Finished area above ground: 1,849
- Finished area below ground: 0
Property
Parking
- Parking features: Attached Garage, Detached Garage, Driveway
- Has garage: Yes
- Has uncovered spaces: Yes
Features
- Levels: One
- Patio & porch: Patio
- Has private pool: Yes
- Pool features: In Ground
- Has view: Yes
- View description: Rural, Neighborhood
Lot
- Size: 1.04 Acres
Details
- Additional structures: Shed(s)
- Parcel number: 044.0000022.02
Construction
Type & style
- Home type: SingleFamily
- Architectural style: Ranch
- Property subtype: Single Family Residence
Materials
- Vinyl Siding
- Foundation: Block
- Roof: Dimensional Style
Condition
- New construction: No
- Year built: 2020
Utilities & green energy
- Sewer: Septic Tank
- Water: Public
Community & neighborhood
Location
- Region: Harrodsburg
- Subdivision: Rural
Price history
| Date | Event | Price |
|---|---|---|
| 11/14/2025 | Sold | $435,000+2.4%$235/sqft |
Source: | ||
| 11/12/2025 | Pending sale | $425,000$230/sqft |
Source: | ||
| 10/11/2025 | Contingent | $425,000$230/sqft |
Source: | ||
| 8/11/2025 | Listed for sale | $425,000-5.5%$230/sqft |
Source: | ||
| 5/23/2025 | Listing removed | $449,500$243/sqft |
Source: | ||
Public tax history
Tax history is unavailable.
Neighborhood: 40330
Nearby schools
GreatSchools rating
- 5/10Mercer County Intermediate SchoolGrades: 3-5Distance: 4.6 mi
- 5/10Kenneth D. King Middle SchoolGrades: 6-8Distance: 5 mi
- 7/10Mercer County Senior High SchoolGrades: 9-12Distance: 4.6 mi
Schools provided by the listing agent
- Elementary: Mercer Co
- Middle: King
- High: Mercer Co
Source: Imagine MLS. This data may not be complete. We recommend contacting the local school district to confirm school assignments for this home.
Get pre-qualified for a loan
At Zillow Home Loans, we can pre-qualify you in as little as 5 minutes with no impact to your credit score.An equal housing lender. NMLS #10287.


