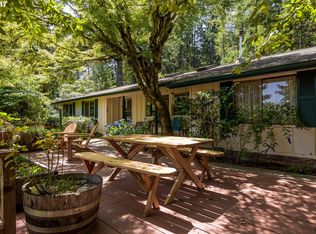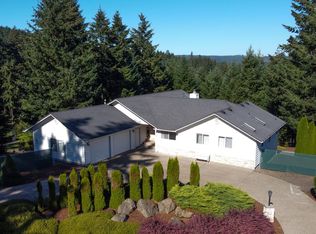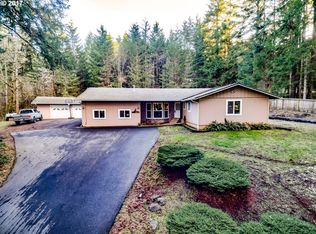Sold
$535,000
281 Talemena Dr, Cottage Grove, OR 97424
3beds
2,080sqft
Residential, Single Family Residence
Built in 2006
0.77 Acres Lot
$536,500 Zestimate®
$257/sqft
$2,595 Estimated rent
Home value
$536,500
$488,000 - $590,000
$2,595/mo
Zestimate® history
Loading...
Owner options
Explore your selling options
What's special
Discover Tranquility with Modern Comfort! Nestled in a serene country setting with easy access to downtown, this charming 3-bedroom, 2.5-bathroom home offers the perfect blend of peaceful living and modern amenities. Recent updates throughout the home include ALL BRAND-NEW: Roof, Carpeting, Back Trex Deck, Sinks, Faucets, Countertops, Appliances, Interior Paint, and Flooring! Step inside to find spacious living areas adorned with abundant natural light. The open concept kitchen - dining - living room gives you a great room feel with plenty of counter seating. The primary bedroom features an en-suite bathroom and large walk-in closet for added privacy and convenience. Upstairs and down, you'll find generously sized storage closets to keep your belongings organized. The kitchen and laundry areas boast ample cabinetry, providing plenty of storage space for your daily needs. Enjoy the outdoors on your expansive Trex deck, ideal for entertaining or simply relaxing in the fresh air. The property extends over 3/4 of an acre, offering a private and secluded feel. Whether you're an RV enthusiast, boat owner, or simply need extra space for your toys, the ample off-street parking and 2 car garage ensures plenty of room for all your vehicles. Don't miss this opportunity to experience the best of country living in a beautifully updated home. Schedule a viewing today and discover your new sanctuary!
Zillow last checked: 8 hours ago
Listing updated: October 18, 2024 at 10:39am
Listed by:
Sean Reed 503-201-7916,
Premiere Property Group, LLC
Bought with:
Bryn Cook, 200708077
Hearthstone Real Estate
Source: RMLS (OR),MLS#: 24189335
Facts & features
Interior
Bedrooms & bathrooms
- Bedrooms: 3
- Bathrooms: 3
- Full bathrooms: 2
- Partial bathrooms: 1
- Main level bathrooms: 1
Primary bedroom
- Features: Skylight, Closet, Ensuite, Walkin Closet, Walkin Shower, Wallto Wall Carpet
- Level: Upper
- Area: 986
- Dimensions: 34 x 29
Bedroom 2
- Features: Closet, Wallto Wall Carpet
- Level: Upper
- Area: 228
- Dimensions: 19 x 12
Bedroom 3
- Features: Closet, Wallto Wall Carpet
- Level: Upper
- Area: 182
- Dimensions: 14 x 13
Dining room
- Features: Great Room, Wallto Wall Carpet
- Level: Main
- Area: 120
- Dimensions: 12 x 10
Family room
- Features: Wallto Wall Carpet
- Level: Main
- Area: 300
- Dimensions: 25 x 12
Kitchen
- Features: Dishwasher, Disposal, Great Room, E N E R G Y S T A R Qualified Appliances, Free Standing Range, Peninsula, Quartz, Vinyl Floor
- Level: Main
- Area: 132
- Width: 11
Living room
- Features: Wallto Wall Carpet
- Level: Main
- Area: 208
- Dimensions: 16 x 13
Appliances
- Included: Dishwasher, Disposal, ENERGY STAR Qualified Appliances, Free-Standing Range, Plumbed For Ice Maker, Range Hood, Stainless Steel Appliance(s), Electric Water Heater, ENERGY STAR Qualified Water Heater
- Laundry: Laundry Room
Features
- Quartz, Closet, Great Room, Peninsula, Walk-In Closet(s), Walkin Shower
- Flooring: Vinyl, Wall to Wall Carpet
- Windows: Double Pane Windows, Vinyl Frames, Skylight(s)
Interior area
- Total structure area: 2,080
- Total interior livable area: 2,080 sqft
Property
Parking
- Total spaces: 2
- Parking features: Driveway, RV Access/Parking, Garage Door Opener, Attached
- Attached garage spaces: 2
- Has uncovered spaces: Yes
Accessibility
- Accessibility features: Garage On Main, Parking, Utility Room On Main, Walkin Shower, Accessibility
Features
- Levels: Two
- Stories: 2
- Patio & porch: Covered Patio, Deck, Porch
- Exterior features: On Site Storm water Management, Yard
- Has view: Yes
- View description: Territorial, Trees/Woods, Valley
Lot
- Size: 0.77 Acres
- Dimensions: 240 x 193 x 240 x 124
- Features: Gentle Sloping, Trees, SqFt 20000 to Acres1
Details
- Additional structures: RVParking
- Parcel number: 0907392
- Zoning: Rr1
Construction
Type & style
- Home type: SingleFamily
- Architectural style: Traditional
- Property subtype: Residential, Single Family Residence
Materials
- Wood Siding
- Foundation: Concrete Perimeter
- Roof: Composition
Condition
- Updated/Remodeled
- New construction: No
- Year built: 2006
Utilities & green energy
- Sewer: Septic Tank
- Water: Public
Community & neighborhood
Security
- Security features: Unknown
Location
- Region: Cottage Grove
- Subdivision: Lamontai Estates
Other
Other facts
- Listing terms: Cash,Conventional,FHA,USDA Loan,VA Loan
- Road surface type: Paved
Price history
| Date | Event | Price |
|---|---|---|
| 10/18/2024 | Sold | $535,000+1.9%$257/sqft |
Source: | ||
| 9/20/2024 | Pending sale | $525,000+151.2%$252/sqft |
Source: | ||
| 12/15/2011 | Sold | $209,000-12.9%$100/sqft |
Source: Public Record | ||
| 12/15/2011 | Pending sale | $239,900$115/sqft |
Source: Windermere Real Estate/Lane County #11635762 | ||
| 10/31/2011 | Listed for sale | $239,900+247.7%$115/sqft |
Source: Windermere Real Estate/Lane County #11635762 | ||
Public tax history
| Year | Property taxes | Tax assessment |
|---|---|---|
| 2024 | $3,263 +1.7% | $287,096 +3% |
| 2023 | $3,207 +4.6% | $278,734 +3% |
| 2022 | $3,067 +2.6% | $270,616 +3% |
Find assessor info on the county website
Neighborhood: 97424
Nearby schools
GreatSchools rating
- 6/10Bohemia Elementary SchoolGrades: K-5Distance: 1.1 mi
- 5/10Lincoln Middle SchoolGrades: 6-8Distance: 1.1 mi
- 5/10Cottage Grove High SchoolGrades: 9-12Distance: 0.8 mi
Schools provided by the listing agent
- Elementary: Bohemia
- Middle: Lincoln
- High: Cottage Grove
Source: RMLS (OR). This data may not be complete. We recommend contacting the local school district to confirm school assignments for this home.

Get pre-qualified for a loan
At Zillow Home Loans, we can pre-qualify you in as little as 5 minutes with no impact to your credit score.An equal housing lender. NMLS #10287.
Sell for more on Zillow
Get a free Zillow Showcase℠ listing and you could sell for .
$536,500
2% more+ $10,730
With Zillow Showcase(estimated)
$547,230

