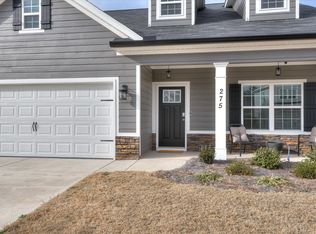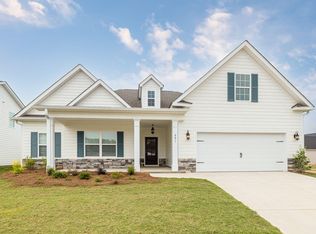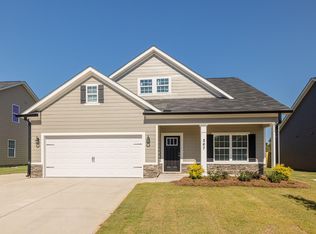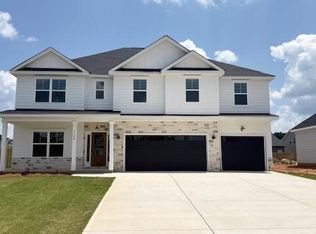Sold for $365,000
$365,000
281 Switchgrass Run, Aiken, SC 29803
5beds
2,326sqft
Single Family Residence
Built in 2024
7,840.8 Square Feet Lot
$372,000 Zestimate®
$157/sqft
$2,511 Estimated rent
Home value
$372,000
$339,000 - $409,000
$2,511/mo
Zestimate® history
Loading...
Owner options
Explore your selling options
What's special
''The Bondi III'' Plan constructed by locally owned and operated Designer Homes of Georgia. This 5 bedroom, 3 bathroom, two-story home is situated on a .18 acre lot in the charming Sanctuary subdivision in Aiken, SC! *These photos are of a previously built Bondi III for visualization purposes only* The open floor plan offers ample living space, with a luxury kitchen boasting granite countertops, tiled backsplash, and stainless-steel appliances! Enjoy your backyard space under a covered patio setting and a fenced backyard. Two bedrooms and the owner's suite are located on the main level of the home with the owner's suite incorporating an EnSuite that includes a dual vanities and a tiled walk-in shower! The upper level of the home has two additional bedrooms and a full bathroom. The Sanctuary offers sidewalks, a large community garden, a neighborhood walking trail, and streetlights. Minutes from Downtown Aiken, Bruce's Field, Hitchcock Woods, Equestrian Eventing Venues, Shopping, and Fine Dining! Please note, *OPTIONS IN HOME ARE SUBJECT TO CHANGE ANYTIME PRIOR TO COMPLETION. FIXTURES, FINISHES, COLORS, ETC. VARY. BUYER & BUYER AGENTS TO VERIFY SCHOOL ZONES AND SQUARE FOOTAGE.
Zillow last checked: 8 hours ago
Listing updated: March 03, 2025 at 09:47am
Listed by:
Britt Jackson 803-386-4944,
Meybohm Real Estate - Aiken,
Joshua Lee Cline 803-429-6701,
Meybohm Real Estate - Aiken
Bought with:
Britt Jackson, SC106867
Meybohm Real Estate - Aiken
Source: Aiken MLS,MLS#: 213466
Facts & features
Interior
Bedrooms & bathrooms
- Bedrooms: 5
- Bathrooms: 3
- Full bathrooms: 3
Heating
- Electric, Heat Pump
Cooling
- Central Air, Electric
Appliances
- Included: Microwave, Range, Dishwasher, Disposal, Electric Water Heater
Features
- Solid Surface Counters, Walk-In Closet(s), Bedroom on 1st Floor, Ceiling Fan(s), Primary Downstairs, Kitchen Island, Pantry, Eat-in Kitchen
- Flooring: Carpet, Laminate, Tile
- Basement: None
- Number of fireplaces: 1
- Fireplace features: Electric, Great Room
Interior area
- Total structure area: 2,326
- Total interior livable area: 2,326 sqft
- Finished area above ground: 2,326
- Finished area below ground: 0
Property
Parking
- Total spaces: 2
- Parking features: Attached, Driveway
- Attached garage spaces: 2
- Has uncovered spaces: Yes
Features
- Levels: One,Two
- Patio & porch: Patio, Porch
- Exterior features: None
- Pool features: None
Lot
- Size: 7,840 sqft
- Features: Landscaped, Level
Details
- Additional structures: None
- Parcel number: 1222009013
- Special conditions: Standard
- Horse amenities: None
Construction
Type & style
- Home type: SingleFamily
- Architectural style: Traditional
- Property subtype: Single Family Residence
Materials
- HardiPlank Type
- Foundation: Slab
- Roof: Composition,Shingle
Condition
- New construction: Yes
- Year built: 2024
Details
- Builder name: Designer Homes Of Ga
Utilities & green energy
- Sewer: Public Sewer
- Water: Public
Community & neighborhood
Community
- Community features: See Remarks, Other
Location
- Region: Aiken
- Subdivision: The Sanctuary
HOA & financial
HOA
- Has HOA: Yes
- HOA fee: $450 annually
Other
Other facts
- Listing terms: Contract
- Road surface type: Paved, Asphalt
Price history
| Date | Event | Price |
|---|---|---|
| 2/28/2025 | Sold | $365,000$157/sqft |
Source: | ||
| 1/17/2025 | Pending sale | $365,000$157/sqft |
Source: | ||
| 11/6/2024 | Price change | $365,000-2.7%$157/sqft |
Source: | ||
| 8/22/2024 | Listed for sale | $375,000$161/sqft |
Source: | ||
Public tax history
| Year | Property taxes | Tax assessment |
|---|---|---|
| 2025 | $300 -61.2% | $3,000 -9.1% |
| 2024 | $773 | $3,300 +824.4% |
| 2023 | -- | $357 |
Find assessor info on the county website
Neighborhood: 29803
Nearby schools
GreatSchools rating
- 7/10East Aiken Elementary SchoolGrades: PK-5Distance: 3 mi
- 5/10M. B. Kennedy Middle SchoolGrades: 6-8Distance: 1.4 mi
- 6/10South Aiken High SchoolGrades: 9-12Distance: 1.2 mi

Get pre-qualified for a loan
At Zillow Home Loans, we can pre-qualify you in as little as 5 minutes with no impact to your credit score.An equal housing lender. NMLS #10287.



