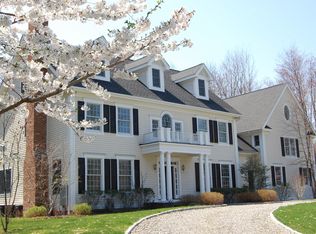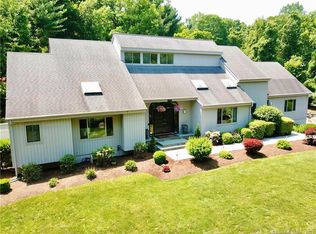Sold for $1,470,000
$1,470,000
281 Sturges Ridge Road, Wilton, CT 06897
4beds
4,014sqft
Single Family Residence
Built in 1985
2.01 Acres Lot
$1,651,200 Zestimate®
$366/sqft
$7,365 Estimated rent
Home value
$1,651,200
$1.50M - $1.83M
$7,365/mo
Zestimate® history
Loading...
Owner options
Explore your selling options
What's special
Welcome to your dream home where elegance and comfort meet in this beautiful Colonial nestled on 2 acres of lush greenery and exquisite landscaping. Enjoy your own private oasis with an inviting heated in-ground pool and spa surrounded by meticulously maintained gardens. Whether you're lounging by the poolside or hosting gatherings in the beautifully landscaped yard, this outdoor space is perfect for relaxation and entertaining. Step inside to discover spacious, light-filled rooms adorned with timeless charm and modern comforts. The large oversized rooms offer ample space for both family living and entertaining guests, making every moment spent indoors a pleasure. This home features 4 bedrooms and 3 full baths, providing plenty of space for everyone in the family to unwind and recharge. From the spacious bedrooms to the luxurious baths, every corner of this home is designed with your comfort in mind. Located in the sought-after Wilton school district, this home offers access to top-rated schools, ensuring an exceptional education. Plus, with close proximity to shopping centers and Metro North, you'll enjoy convenient access to everyday amenities and easy commuting options. Just in time to enjoy summer, don't miss this opportunity to make this stunning Colonial your own!
Zillow last checked: 8 hours ago
Listing updated: October 01, 2024 at 12:30am
Listed by:
Judith Amster 203-253-9927,
William Raveis Real Estate 203-322-0200
Bought with:
Judith Amster, RES.0756367
William Raveis Real Estate
Source: Smart MLS,MLS#: 24010404
Facts & features
Interior
Bedrooms & bathrooms
- Bedrooms: 4
- Bathrooms: 4
- Full bathrooms: 3
- 1/2 bathrooms: 1
Primary bedroom
- Features: Dressing Room, Full Bath
- Level: Upper
Bedroom
- Features: Cathedral Ceiling(s), Ceiling Fan(s), Full Bath, Hardwood Floor
- Level: Upper
Bedroom
- Features: Hardwood Floor
- Level: Upper
Bedroom
- Features: Hardwood Floor
- Level: Upper
Dining room
- Features: Hardwood Floor
- Level: Main
Family room
- Features: Built-in Features, Fireplace, Hardwood Floor
- Level: Main
Great room
- Level: Other
Kitchen
- Features: Breakfast Bar, Granite Counters, Patio/Terrace, Hardwood Floor
- Level: Main
Living room
- Features: Bookcases, Fireplace, Hardwood Floor
- Level: Main
Heating
- Forced Air, Oil
Cooling
- Central Air
Appliances
- Included: Gas Cooktop, Oven, Convection Oven, Microwave, Refrigerator, Dishwasher, Washer, Dryer, Water Heater
- Laundry: Upper Level
Features
- Wired for Data
- Basement: Full
- Attic: Pull Down Stairs
- Number of fireplaces: 2
Interior area
- Total structure area: 4,014
- Total interior livable area: 4,014 sqft
- Finished area above ground: 4,014
Property
Parking
- Total spaces: 2
- Parking features: Attached
- Attached garage spaces: 2
Features
- Patio & porch: Deck, Patio
- Exterior features: Rain Gutters, Garden, Lighting
- Has private pool: Yes
- Pool features: Gunite, Heated, Pool/Spa Combo, In Ground
- Spa features: Heated
Lot
- Size: 2.01 Acres
- Features: Secluded, Rear Lot, Wooded, Level, Landscaped
Details
- Additional structures: Cabana, Pool House
- Parcel number: 1923194
- Zoning: R-2
Construction
Type & style
- Home type: SingleFamily
- Architectural style: Colonial
- Property subtype: Single Family Residence
Materials
- Shingle Siding
- Foundation: Block
- Roof: Asphalt
Condition
- New construction: No
- Year built: 1985
Utilities & green energy
- Sewer: Septic Tank
- Water: Well
Community & neighborhood
Community
- Community features: Golf, Library, Park, Near Public Transport, Shopping/Mall
Location
- Region: Wilton
- Subdivision: Cannondale
Price history
| Date | Event | Price |
|---|---|---|
| 7/2/2024 | Sold | $1,470,000-7.5%$366/sqft |
Source: | ||
| 5/18/2024 | Listed for sale | $1,589,000$396/sqft |
Source: | ||
| 5/9/2024 | Pending sale | $1,589,000$396/sqft |
Source: | ||
| 5/3/2024 | Listed for sale | $1,589,000+44.5%$396/sqft |
Source: | ||
| 3/24/2021 | Listing removed | -- |
Source: Owner Report a problem | ||
Public tax history
| Year | Property taxes | Tax assessment |
|---|---|---|
| 2025 | $24,395 +2% | $999,390 |
| 2024 | $23,925 +14.2% | $999,390 +39.6% |
| 2023 | $20,949 +3.6% | $715,960 |
Find assessor info on the county website
Neighborhood: 06897
Nearby schools
GreatSchools rating
- 9/10Cider Mill SchoolGrades: 3-5Distance: 1.5 mi
- 9/10Middlebrook SchoolGrades: 6-8Distance: 1.8 mi
- 10/10Wilton High SchoolGrades: 9-12Distance: 1.4 mi
Schools provided by the listing agent
- Elementary: Miller-Driscoll
- High: Wilton
Source: Smart MLS. This data may not be complete. We recommend contacting the local school district to confirm school assignments for this home.
Get pre-qualified for a loan
At Zillow Home Loans, we can pre-qualify you in as little as 5 minutes with no impact to your credit score.An equal housing lender. NMLS #10287.
Sell for more on Zillow
Get a Zillow Showcase℠ listing at no additional cost and you could sell for .
$1,651,200
2% more+$33,024
With Zillow Showcase(estimated)$1,684,224

