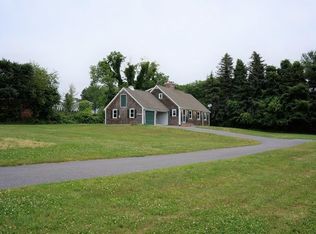Situated on a 13.8 scenic hilltop overlooking sensational mountain views, sprawling open farm fields & abutting acres of conservation land, this quality 6 bedroom, brick front colonial has it all. Located in the historic Still River area of Harvard with possibility of 2 building lots (perc tests available for review), this spectacular property includes 4472 sq ft of country living space with 1100 sq ft of light, bright, finished LL living, including full kitchen, full bath, family room and bedroom - walk out to 20 X 40 heated pool. Created for living expansively, this home features a soaring Great Room and huge updated, granite country kitchen with 2 islands & unbelievable work space taking full advantage of the views. 6 x 68 wraparound deck. 2 MBR suites, one w/private staircase & steam bath. Also includes: formal dining rm to deck, 2 1st floor offices, 5 baths, 6 bedrooms, 2nd floor laundry, 2nd level deck, interior balconies - excitement around every corner. Ultimate privacy.
This property is off market, which means it's not currently listed for sale or rent on Zillow. This may be different from what's available on other websites or public sources.
