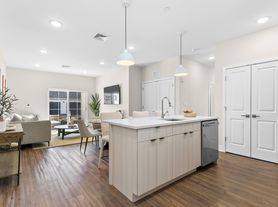Discover comfort and convenience in this beautifully renovated rental located in the desirable town of Cheshire. This brand new one bedroom, one bathroom residence features a modern galley kitchen equipped with sleek stainless steel appliances, offering both style and functionality. Enjoy a private entrance for added peace and privacy, and step outside to a spacious backyard perfect for relaxation and entertaining. The highlight of the outdoor space is the inviting in-ground pool, which tenants will have full access to throughout the season. Located close to a variety of convenient amenities, including a health club, library, playground/tot lot, public pool, and public recreational facilities. Everything you need is just a short distance away. A rare opportunity to enjoy single-family living with great amenities!
House for rent
$2,900/mo
Fees may apply
281 Spring St, Cheshire, CT 06410
1beds
461sqft
Price may not include required fees and charges. Learn more|
Singlefamily
Available now
No pets
Central air
In unit laundry
2 Parking spaces parking
Oil, forced air, propane
What's special
Private entranceModern galley kitchenInviting in-ground poolSleek stainless steel appliancesBeautifully renovated
- 4 days |
- -- |
- -- |
Zillow last checked: 8 hours ago
Listing updated: February 18, 2026 at 08:53pm
Travel times
Looking to buy when your lease ends?
Consider a first-time homebuyer savings account designed to grow your down payment with up to a 6% match & a competitive APY.
Facts & features
Interior
Bedrooms & bathrooms
- Bedrooms: 1
- Bathrooms: 1
- Full bathrooms: 1
Heating
- Oil, Forced Air, Propane
Cooling
- Central Air
Appliances
- Included: Dryer, Microwave, Refrigerator, Washer
- Laundry: In Unit, Main Level
Features
- Open Floorplan
Interior area
- Total interior livable area: 461 sqft
Property
Parking
- Total spaces: 2
- Parking features: Driveway, Private
- Details: Contact manager
Features
- Exterior features: Architecture Style: Ranch Rambler, Cleared, Corner Lot, Driveway, Health Club, Heated, Heating system: Forced Air, Heating system: Propane, Heating: Oil, In Ground, Level, Library, Lighting, Lot Features: Corner Lot, Level, Cleared, Main Level, Open Floorplan, Oven/Range, Paved, Pets - No, Playground, Pool, Private, Public Rec Facilities, Rain Gutters, Sidewalk, Utilities included in rent, Vinyl, Water Heater
- Has private pool: Yes
- Pool features: Heated, In Ground, Pool, Vinyl
Details
- Parcel number: CHESM57B47L
Construction
Type & style
- Home type: SingleFamily
- Architectural style: RanchRambler
- Property subtype: SingleFamily
Condition
- Year built: 1960
Community & HOA
Community
- Features: Playground
HOA
- Amenities included: Pool
Location
- Region: Cheshire
Financial & listing details
- Lease term: 12 Months,Month To Month
Price history
| Date | Event | Price |
|---|---|---|
| 1/21/2026 | Price change | $2,900-3.3%$6/sqft |
Source: Smart MLS #24143153 Report a problem | ||
| 12/13/2025 | Listed for rent | $3,000$7/sqft |
Source: Smart MLS #24143153 Report a problem | ||
| 12/18/2024 | Sold | $470,000+0.2%$1,020/sqft |
Source: | ||
| 9/17/2024 | Listed for sale | $469,000+196.8%$1,017/sqft |
Source: | ||
| 6/22/1999 | Sold | $158,000$343/sqft |
Source: Public Record Report a problem | ||
Neighborhood: Chesire Village
Nearby schools
GreatSchools rating
- 9/10Doolittle SchoolGrades: K-6Distance: 0.9 mi
- 7/10Dodd Middle SchoolGrades: 7-8Distance: 0.7 mi
- 9/10Cheshire High SchoolGrades: 9-12Distance: 0.8 mi

