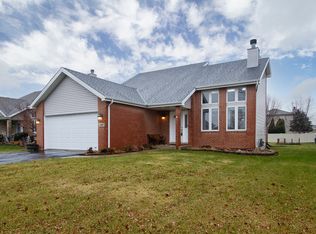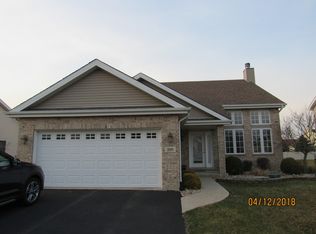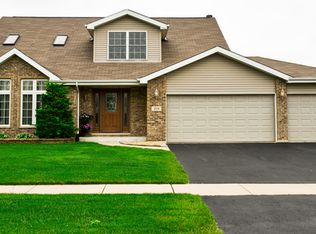Sold for $275,000 on 01/13/23
$275,000
281 Spring Cv, Beecher, IL 60401
3beds
1,700sqft
SingleFamily
Built in 2001
9,147 Square Feet Lot
$319,900 Zestimate®
$162/sqft
$2,464 Estimated rent
Home value
$319,900
$304,000 - $336,000
$2,464/mo
Zestimate® history
Loading...
Owner options
Explore your selling options
What's special
Look no further ~ THIS IS IT! Enjoy CONTEMPORARY LIVING IN A COUNTRY SETTING in this 3 BEDROOM/2 BATH TWO-STORY in desirable Hunter's Chase of Beecher. This is the place to call "HOME SWEET HOME"! This lovely home offers a terrific, OPEN-CONCEPT FLOOR PLAN that is perfect for daily living and entertaining! The VAULTED CEILING allows for an OPEN & AIRY, SUNLIT FAMILY ROOM. Cozy up to the WOOD-BURNING FIREPLACE on chilly nights. The EAT-IN KITCHEN features LOADS OF CABINETS & COUNTERSPACE, a GREAT BREAKFAST BAR, a SPACIOUS DINING AREA, and DIRECT ACCESS TO THE TIERED DECK. The MAIN FLOOR MASTER is just down the hall and features a WOW-SIZED WALK-IN CLOSET and a SHARED FULL BATH. With a big MAIN FLOOR LAUNDRY ROOM adjacent to the huge Master WIC, there may be room enough to add a future Powder Room, and....Voila! the shared bath becomes the private Master Bath you've always wanted! Upstairs you'll find 2 more GREAT BEDROOMS and a FULL-BATH. The FULL BASEMENT OFFERS SO MUCH POTENTIAL ~ imagine the possibilities! There's already a rough-in for a future bathroom. You are sure to enjoy the AWESOME BACKYARD SPACE! Grill out and relax on the TIERED DECK that overlooks the wide-open yard that is the perfect play-space for kids and pets. ** RECENT UPDATES INCLUDE: NEW ROOF (Spring 2020), DRIVEWAY PATCHED & RESEALED (October 2020), LIKE-NEW WATER SOFTENER (Rebuilt 2020), NEW RANGE & EXHAUST HOOD (Summer 2020), SUMP PUMP and DISHWASHER (NEW in 2016), A/C (NEW in 2015). ** THIS HOME IS A MUST-SEE! Don't delay, schedule a visit TODAY and see why this house should become your next home!!
Facts & features
Interior
Bedrooms & bathrooms
- Bedrooms: 3
- Bathrooms: 2
- Full bathrooms: 2
Heating
- Gas
Cooling
- Central
Appliances
- Included: Dishwasher, Dryer, Garbage disposal, Range / Oven, Refrigerator, Washer
Features
- Flooring: Carpet
- Basement: Unfinished
- Has fireplace: Yes
Interior area
- Total interior livable area: 1,700 sqft
Property
Parking
- Total spaces: 2
- Parking features: Garage - Attached
Features
- Exterior features: Vinyl, Brick
Lot
- Size: 9,147 sqft
Details
- Parcel number: 2222094060020000
Construction
Type & style
- Home type: SingleFamily
Materials
- Roof: Asphalt
Condition
- Year built: 2001
Utilities & green energy
- Sewer: Sewer-Public
Community & neighborhood
Location
- Region: Beecher
Other
Other facts
- Addtl Room 3 Level: Not Applicable
- Addtl Room 4 Level: Not Applicable
- Addtl Room 5 Level: Not Applicable
- Air Conditioning: Central Air
- Appliances: Oven/Range, Dishwasher, Refrigerator, Disposal, Washer, Dryer, Range Hood, Water Softener Owned
- 2nd Bedroom Level: 2nd Level
- 4th Bedroom Level: Not Applicable
- Driveway: Asphalt
- Exterior Building Type: Brick, Vinyl Siding
- Foundation: Concrete
- Heat/Fuel: Gas
- Sewer: Sewer-Public
- Listing Type: Exclusive Right To Sell
- Master Bedroom Flooring: Carpet
- Parking Type: Garage
- Tax Exemptions: Homeowner
- Addtl Room 1 Level: Main Level
- Kitchen Type: Eating Area-Breakfast Bar, Eating Area-Table Space
- Kitchen Level: Main Level
- Master Bedroom Level: Main Level
- Roof Type: Asphalt/Glass (Shingles)
- Exposure: S (South), N (North)
- Dining Room Level: Not Applicable
- 3rd Bedroom Level: 2nd Level
- Basement: Unfinished
- Equipment: Water-Softener Owned, Sump Pump
- Other Information: School Bus Service
- Water: Well-Community
- Fireplace Type/Details: Wood Burning, Gas Starter
- 3rd Bedroom Flooring: Carpet
- Addtl Room 2 Level: Main Level
- Family Room Flooring: Carpet
- Family Room Level: Main Level
- Living Room Level: Not Applicable
- Addtl Room 1 Name: Deck
- Addtl Room 2 Name: Deck
- Addtl Room 10 Level: Not Applicable
- Addtl Room 6 Level: Not Applicable
- Addtl Room 7 Level: Not Applicable
- Addtl Room 8 Level: Not Applicable
- Addtl Room 9 Level: Not Applicable
- Frequency: Not Applicable
- Status: Pending
- Area Amenities: Pond/Lake, Curbs/Gutters, Street Lights, Street Paved, Sidewalks, Park/Playground
- Square Feet Source: Landlord/Tenant/Seller
- Kitchen Window Treatments (Y/N): Blinds
- Master Bedroom Window Treatments (Y/N): Curtains/Drapes
- Age: 16-20 Years
- Garage On-Site: Yes
- Interior Property Features: 1st Floor Bedroom, Vaulted/Cathedral Ceilings, 1st Floor Laundry, 1st Floor Full Bath, Walk-In Closet(s)
- Exterior Property Features: Porch, Storms/Screens, Deck
- Fireplace Location: Living Room
- Is Parking Included in Price: Yes
- Type of House 2: 2 Stories
- Garage Type: Attached2, Attached
- Laundry Level: Main Level
- 2nd Bedroom Flooring: Carpet
- Garage Ownership: Owned
- Basement (Y/N): Full
- Additional Rooms: Deck
- Lot Dimensions: 64X145X64X145
- Aprox. Total Finished Sq Ft: 0
- Total Sq Ft: 0
- Tax Year: 2019
- Parcel Identification Number: 2222094060020000
Price history
| Date | Event | Price |
|---|---|---|
| 1/13/2023 | Sold | $275,000+25%$162/sqft |
Source: Public Record Report a problem | ||
| 1/7/2021 | Sold | $220,000$129/sqft |
Source: Public Record Report a problem | ||
| 11/20/2020 | Pending sale | $220,000$129/sqft |
Source: Baird & Warner #10909877 Report a problem | ||
| 10/17/2020 | Listed for sale | $220,000+37.5%$129/sqft |
Source: Baird & Warner #10909877 Report a problem | ||
| 12/18/2001 | Sold | $160,000$94/sqft |
Source: Public Record Report a problem | ||
Public tax history
| Year | Property taxes | Tax assessment |
|---|---|---|
| 2023 | $7,144 +13.7% | $86,488 +9% |
| 2022 | $6,282 -4.2% | $79,318 +7.9% |
| 2021 | $6,556 +3.1% | $73,511 +7.3% |
Find assessor info on the county website
Neighborhood: 60401
Nearby schools
GreatSchools rating
- 9/10Beecher Elementary SchoolGrades: PK-5Distance: 1.2 mi
- 7/10Beecher Junior High SchoolGrades: 6-8Distance: 0.4 mi
- 6/10Beecher High SchoolGrades: 9-12Distance: 1 mi
Schools provided by the listing agent
- Elementary: Beecher Elementary School
- Middle: Beecher Junior High School
- High: Beecher High School
Source: The MLS. This data may not be complete. We recommend contacting the local school district to confirm school assignments for this home.

Get pre-qualified for a loan
At Zillow Home Loans, we can pre-qualify you in as little as 5 minutes with no impact to your credit score.An equal housing lender. NMLS #10287.
Sell for more on Zillow
Get a free Zillow Showcase℠ listing and you could sell for .
$319,900
2% more+ $6,398
With Zillow Showcase(estimated)
$326,298

