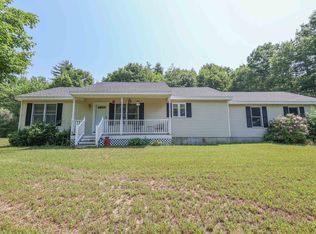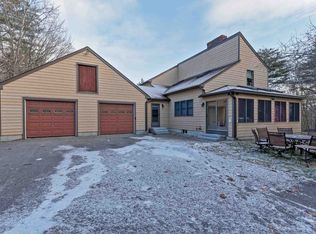Beautiful and lovingly maintained Gambrel home, nestled in a wooded 4.8 acre lot in the peaceful yet convenient town of Canterbury. The attention to detail and care on both the interior and exterior of this home is evident. A large two car garage leads you directly into a mudroom which opens into a spacious family room. Large enough to entertain, this expansive family space opens to a sun filled porch overlooking the perennial garden and fish pond in the back yard - a truly wonderful spot to enjoy a quiet evening. The large, eat-in kitchen offers an abundance of cabinets and counter space. A full dining room, private office, laundry space and additional living room with brick hearth and a woodstove able to heat the home can all be found on the main floor. Upstairs you'll find 3 generously sized bedrooms with substantial closet space for each, as well as, brand new wall to wall carpeting just replaced in 2019. The master bath was recently renovated with new flooring, new walk-in shower and more! An additional full bath can also be found on the second floor also with new flooring. The entire exterior of the house was painted in 2019 and the replacement windows are guaranteed for life. The list goes on and on! Easy access to both exits 17 and 18 off I93. Minutes to Concord and the Lakes Region and just a few miles from historic Canterbury Shaker Village. Shown by appointment only.
This property is off market, which means it's not currently listed for sale or rent on Zillow. This may be different from what's available on other websites or public sources.

