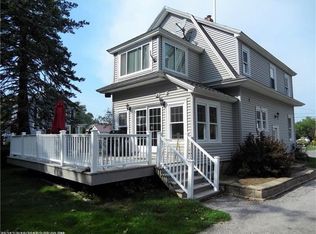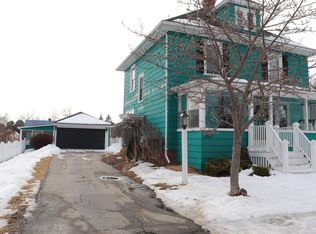Closed
$388,000
281 Silver Road, Bangor, ME 04401
3beds
1,940sqft
Single Family Residence
Built in 1929
0.44 Acres Lot
$327,600 Zestimate®
$200/sqft
$1,955 Estimated rent
Home value
$327,600
$298,000 - $354,000
$1,955/mo
Zestimate® history
Loading...
Owner options
Explore your selling options
What's special
Great character in this spacious, sunlit 3 bdrm 1 bath home. oak hardwood floors throughout, three heat pumps, automatic on-demand Generac generator and on-demand water heater. The beautiful galley-style kitchen offers quartz counters, farmers white, drop-down sink, and stainless appliances. Bath and kitchen were updated in 2017. New propane hwbb furnace was installed in 2022. Formal dining area has a built-in curio. The living room has a Jøtul wood-stove insert which was (at some point) expanded to incorporate what was once the front porch creating abundant natural light and space. Side yard porch entry brings you into a mudroom just off of the kitchen. The generously sized Primary bedroom has a heat pump and hardwood floors.The 3rd floor is accessed from the primary bedroom and provides a large bright space for potential office, game room, craft/art room or even separate bedroom. The location of this home is especially pleasing near the end of Silver Road which closely abuts the Bangor Golf course and has little traffic except by neighbors. Stunning views of both sunrises and sunsets, beautiful large paver patio for relaxing and entertaining. If this seems intriguing, the incredibly beautiful, park-like, private and oversized lot (nearly .5 acre!) will certainly catch your attention. Fully fenced in with various shrubs, trees, and flowing plants make this your own serene retreat. Conveniently located in town in the desirable, quaint ''Fairmont'' neighborhood, with easy access to all amenities the city has to offer.
Zillow last checked: 8 hours ago
Listing updated: January 18, 2025 at 07:09pm
Listed by:
NextHome Experience
Bought with:
Keller Williams Realty
Source: Maine Listings,MLS#: 1595625
Facts & features
Interior
Bedrooms & bathrooms
- Bedrooms: 3
- Bathrooms: 1
- Full bathrooms: 1
Primary bedroom
- Level: Second
- Area: 252 Square Feet
- Dimensions: 21 x 12
Bedroom 1
- Level: Second
- Area: 72 Square Feet
- Dimensions: 9 x 8
Bedroom 2
- Level: Second
- Area: 110 Square Feet
- Dimensions: 11 x 10
Bonus room
- Level: Third
- Area: 231 Square Feet
- Dimensions: 21 x 11
Dining room
- Features: Built-in Features, Formal
- Level: First
- Area: 144 Square Feet
- Dimensions: 12 x 12
Kitchen
- Level: First
- Area: 130 Square Feet
- Dimensions: 13 x 10
Living room
- Features: Gas Fireplace
- Level: First
- Area: 475 Square Feet
- Dimensions: 25 x 19
Mud room
- Level: First
- Area: 56 Square Feet
- Dimensions: 7 x 8
Heating
- Baseboard, Heat Pump, Hot Water
Cooling
- Heat Pump
Appliances
- Included: Dishwasher, Dryer, Microwave, Gas Range, Refrigerator, Washer
Features
- Flooring: Carpet, Other, Tile, Wood
- Basement: Interior Entry,Full,Unfinished
- Number of fireplaces: 1
Interior area
- Total structure area: 1,940
- Total interior livable area: 1,940 sqft
- Finished area above ground: 1,940
- Finished area below ground: 0
Property
Parking
- Total spaces: 2
- Parking features: Paved, 5 - 10 Spaces, On Site, Garage Door Opener, Detached
- Garage spaces: 2
Features
- Patio & porch: Patio
- Exterior features: Animal Containment System
Lot
- Size: 0.44 Acres
- Features: City Lot, Near Golf Course, Neighborhood, Level, Open Lot, Sidewalks, Landscaped
Details
- Parcel number: BANGM015L044
- Zoning: residential
- Other equipment: Generator, Internet Access Available
Construction
Type & style
- Home type: SingleFamily
- Architectural style: Colonial
- Property subtype: Single Family Residence
Materials
- Wood Frame, Shingle Siding
- Roof: Shingle
Condition
- Year built: 1929
Utilities & green energy
- Electric: Circuit Breakers, Generator Hookup
- Sewer: Public Sewer
- Water: Public
Community & neighborhood
Location
- Region: Bangor
Other
Other facts
- Road surface type: Paved
Price history
| Date | Event | Price |
|---|---|---|
| 12/26/2024 | Sold | $388,000-20.7%$200/sqft |
Source: | ||
| 12/4/2024 | Pending sale | $489,000+22.3%$252/sqft |
Source: | ||
| 12/4/2024 | Contingent | $399,999$206/sqft |
Source: | ||
| 9/12/2024 | Price change | $399,999-7%$206/sqft |
Source: | ||
| 8/16/2024 | Price change | $429,900-6.1%$222/sqft |
Source: | ||
Public tax history
| Year | Property taxes | Tax assessment |
|---|---|---|
| 2024 | $3,836 | $200,300 |
| 2023 | $3,836 +4.9% | $200,300 +11.8% |
| 2022 | $3,656 +3.1% | $179,200 +12.7% |
Find assessor info on the county website
Neighborhood: 04401
Nearby schools
GreatSchools rating
- 8/10Vine Street SchoolGrades: PK-3Distance: 0.4 mi
- 6/10James F. Doughty SchoolGrades: 6-8Distance: 0.5 mi
- 6/10Bangor High SchoolGrades: 9-12Distance: 2.7 mi
Get pre-qualified for a loan
At Zillow Home Loans, we can pre-qualify you in as little as 5 minutes with no impact to your credit score.An equal housing lender. NMLS #10287.

