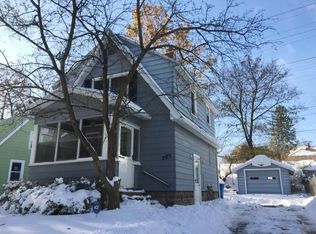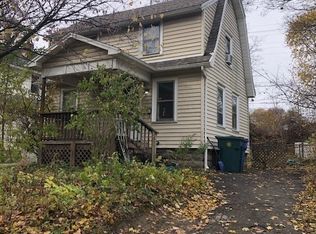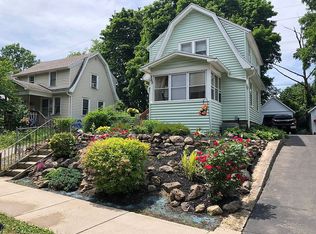Well Cared for Home, Quiet Dead End Street, Nicely Updated & Pretty Gardens and Landscaped Yard! Colonial, Remodeled Eat-in Kitchen, White Cabinets, Grey Counters, Hardwood Floors & Stainless Steel Appliances Included, Washer/Dryer too! Sliding Glass Dr. to Back 12 x 17 Deck Overlooks Nice Yard, Colorful Plantings & Fully Fenced, Enclosed Entry Porch, Good Size Living Room, Dining Room, 2 BDRM's Up, Hardwood Floors, Good Closet Space and Fully Remodeled Full Bath Shines, New Tile Shower, Barn Door Glass Style Shower Door, Tile Floor, Grey Vanity & Glass Vessel Sink, Really Nice, Full Tall Dry Bsmt, Furnace and Central Air 2010, Updated 100 Amp Electric, Architectural "Tear Off" Roof 2007, Detached Garage - Call to See.
This property is off market, which means it's not currently listed for sale or rent on Zillow. This may be different from what's available on other websites or public sources.


