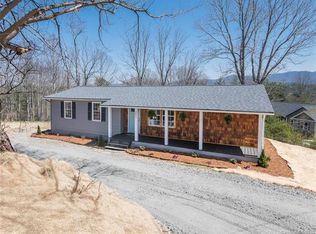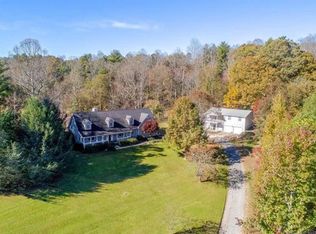Closed
$725,000
281 Sheppard Branch Rd, Weaverville, NC 28787
4beds
2,532sqft
Single Family Residence
Built in 2006
2.37 Acres Lot
$685,900 Zestimate®
$286/sqft
$3,005 Estimated rent
Home value
$685,900
$617,000 - $761,000
$3,005/mo
Zestimate® history
Loading...
Owner options
Explore your selling options
What's special
Quiet Country setting with beautiful long range views south & east across the French Broad River Valley. Lightly restricted. SHORT TERM RENTALS allowed. Split Bedroom Plan. Excellent Multi-Generational Home. Primary BR & Laundry on Main Level. Finished Basement boasts a Large Family Room, Workshop/Art Studio, 4th Bedroom & 3rd full bath. Convert Shop/Studio into a lower level kitchen. Lots of storage. Full Length Composite Deck with large screened in porch. Just off the family room is a covered terrazzo patio leading out to the mountain flat yard with matured landscaping & raised bed planters for the gardener. 2 Car attached garage. WORK From Home...5G Cell Phone, Spectrum Cable & Internet. 2.37 acres allows plenty of room for an additional ADU or detached garage. Weaverville shopping & restaurant amenities are less than 10 minutes away. Asheville’s Arts & Breweries are just a short 18 minute drive. Hot Springs & Skiing @ Wolf Laurel are both under 30 Minutes away. See 3D Virtual Tour
Zillow last checked: 8 hours ago
Listing updated: November 26, 2024 at 08:15am
Listing Provided by:
Steve Noga landman@DwellAVL.com,
Dwell Realty Group
Bought with:
Debbie Francis
Asheville Area Realty
Source: Canopy MLS as distributed by MLS GRID,MLS#: 4190955
Facts & features
Interior
Bedrooms & bathrooms
- Bedrooms: 4
- Bathrooms: 3
- Full bathrooms: 3
- Main level bedrooms: 3
Primary bedroom
- Level: Main
Primary bedroom
- Level: Main
Bedroom s
- Level: Basement
Bedroom s
- Level: Main
Bedroom s
- Level: Basement
Bedroom s
- Level: Main
Bathroom full
- Level: Basement
Bathroom full
- Level: Main
Bathroom full
- Level: Basement
Bathroom full
- Level: Main
Basement
- Level: Basement
Basement
- Level: Basement
Dining area
- Level: Main
Dining area
- Level: Main
Family room
- Level: Basement
Family room
- Level: Basement
Kitchen
- Level: Main
Kitchen
- Level: Main
Laundry
- Level: Main
Laundry
- Level: Main
Living room
- Level: Main
Living room
- Level: Main
Heating
- Forced Air, Natural Gas, Propane
Cooling
- Ceiling Fan(s), Central Air
Appliances
- Included: Dishwasher, Dryer, Electric Oven, Exhaust Fan, Exhaust Hood, Gas Cooktop, Gas Water Heater, Microwave, Plumbed For Ice Maker, Refrigerator, Wall Oven, Washer
- Laundry: Electric Dryer Hookup, Main Level
Features
- Breakfast Bar, Open Floorplan, Pantry, Walk-In Closet(s)
- Flooring: Bamboo, Carpet, Vinyl
- Windows: Insulated Windows
- Basement: Basement Shop,Exterior Entry,Full,Partially Finished
- Fireplace features: Gas Log, Living Room
Interior area
- Total structure area: 1,568
- Total interior livable area: 2,532 sqft
- Finished area above ground: 1,568
- Finished area below ground: 964
Property
Parking
- Total spaces: 2
- Parking features: Attached Garage, Shared Driveway, Garage on Main Level
- Attached garage spaces: 2
- Has uncovered spaces: Yes
Features
- Levels: One
- Stories: 1
- Patio & porch: Covered, Deck, Front Porch, Rear Porch, Screened
- Has view: Yes
- View description: Long Range, Mountain(s)
- Waterfront features: None
Lot
- Size: 2.37 Acres
- Features: Sloped
Details
- Parcel number: 973444302500000
- Zoning: OU
- Special conditions: Standard
- Other equipment: Other - See Remarks
Construction
Type & style
- Home type: SingleFamily
- Architectural style: Ranch
- Property subtype: Single Family Residence
Materials
- Vinyl
- Foundation: Other - See Remarks
- Roof: Shingle,Fiberglass
Condition
- New construction: No
- Year built: 2006
Utilities & green energy
- Sewer: Septic Installed
- Water: Well
- Utilities for property: Cable Available, Propane
Community & neighborhood
Community
- Community features: None
Location
- Region: Weaverville
- Subdivision: Cardinal Ridge
Other
Other facts
- Listing terms: Cash,Conventional,Exchange,VA Loan
- Road surface type: Concrete, Gravel, Paved
Price history
| Date | Event | Price |
|---|---|---|
| 11/26/2024 | Sold | $725,000-3.3%$286/sqft |
Source: | ||
| 11/13/2024 | Pending sale | $750,000$296/sqft |
Source: | ||
| 10/18/2024 | Listed for sale | $750,000+42.9%$296/sqft |
Source: | ||
| 11/14/2021 | Listing removed | -- |
Source: | ||
| 11/8/2021 | Pending sale | $525,000$207/sqft |
Source: | ||
Public tax history
| Year | Property taxes | Tax assessment |
|---|---|---|
| 2025 | $2,892 +2.7% | $429,000 -1.8% |
| 2024 | $2,817 +3.1% | $436,700 |
| 2023 | $2,732 +5% | $436,700 |
Find assessor info on the county website
Neighborhood: 28787
Nearby schools
GreatSchools rating
- 8/10North Buncombe ElementaryGrades: PK-4Distance: 1.4 mi
- 10/10North Buncombe MiddleGrades: 7-8Distance: 2.6 mi
- 6/10North Buncombe HighGrades: PK,9-12Distance: 1.9 mi
Get a cash offer in 3 minutes
Find out how much your home could sell for in as little as 3 minutes with a no-obligation cash offer.
Estimated market value$685,900
Get a cash offer in 3 minutes
Find out how much your home could sell for in as little as 3 minutes with a no-obligation cash offer.
Estimated market value
$685,900

