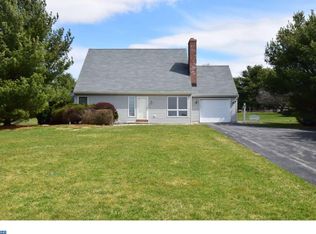Sold for $420,000 on 07/10/25
$420,000
281 Sharadin Rd, Kutztown, PA 19530
3beds
2,260sqft
Single Family Residence
Built in 1985
1 Acres Lot
$430,500 Zestimate®
$186/sqft
$2,479 Estimated rent
Home value
$430,500
$400,000 - $461,000
$2,479/mo
Zestimate® history
Loading...
Owner options
Explore your selling options
What's special
Welcome to this beautifully maintained 2-story home offering 3 bedrooms, 2.5 baths, and a warm, inviting atmosphere throughout. The main level features a formal dining room with rich hardwood floors and a spacious kitchen equipped with upgraded granite countertops, ample cabinetry, a pantry, and a cozy breakfast area. Relax in the large living room, where a pellet stove adds warmth and charm on chilly evenings. Step out onto the expansive deck overlooking a private, tree-lined backyard—perfect for entertaining or enjoying peaceful mornings surrounded by nature. Upstairs, the spacious primary suite includes a sitting area and a private bath. Two additional bedrooms, a full hall bath, and a convenient second-floor laundry complete the upper level. The finished basement offers additional living space, including the potential for a 4th bedroom, and features walk-out stairs for easy access to the backyard. Additional highlights include an attached 2-car garage and a spacious driveway. Located within a mile of Kutztown University and just blocks from grocery stores and major highways, this home offers both comfort and convenience. Don't miss your chance to make this delightful property your own!
Zillow last checked: 8 hours ago
Listing updated: July 11, 2025 at 08:14am
Listed by:
Kim Raifsnider 610-223-7548,
Coldwell Banker Realty
Bought with:
Brenda Onyskiw, RS272444
Iron Valley Real Estate of Lehigh Valley
Source: Bright MLS,MLS#: PABK2057904
Facts & features
Interior
Bedrooms & bathrooms
- Bedrooms: 3
- Bathrooms: 2
- Full bathrooms: 2
Primary bedroom
- Level: Upper
- Area: 182 Square Feet
- Dimensions: 13 x 14
Bedroom 2
- Level: Upper
- Area: 144 Square Feet
- Dimensions: 12 x 12
Bedroom 3
- Level: Upper
- Area: 144 Square Feet
- Dimensions: 12 x 12
Primary bathroom
- Level: Upper
- Area: 80 Square Feet
- Dimensions: 8 x 10
Dining room
- Level: Main
- Area: 144 Square Feet
- Dimensions: 12 x 12
Other
- Level: Upper
- Area: 40 Square Feet
- Dimensions: 8 x 5
Half bath
- Level: Main
- Area: 16 Square Feet
- Dimensions: 4 x 4
Kitchen
- Level: Main
- Area: 264 Square Feet
- Dimensions: 22 x 12
Living room
- Level: Main
- Area: 299 Square Feet
- Dimensions: 23 x 13
Other
- Level: Lower
- Area: 187 Square Feet
- Dimensions: 17 x 11
Recreation room
- Level: Lower
- Area: 345 Square Feet
- Dimensions: 23 x 15
Sitting room
- Level: Upper
- Area: 77 Square Feet
- Dimensions: 7 x 11
Heating
- Baseboard, Electric
Cooling
- Central Air, Electric
Appliances
- Included: Microwave, Dishwasher, Dryer, Oven/Range - Electric, Refrigerator, Electric Water Heater
- Laundry: Upper Level
Features
- Attic/House Fan, Ceiling Fan(s), Dining Area, Eat-in Kitchen, Kitchen - Table Space, Pantry, Primary Bath(s), Upgraded Countertops, Walk-In Closet(s)
- Flooring: Carpet, Vinyl, Wood
- Basement: Heated,Interior Entry,Sump Pump,Walk-Out Access,Finished
- Has fireplace: No
Interior area
- Total structure area: 2,260
- Total interior livable area: 2,260 sqft
- Finished area above ground: 1,728
- Finished area below ground: 532
Property
Parking
- Total spaces: 6
- Parking features: Garage Faces Side, Built In, Garage Door Opener, Inside Entrance, Driveway, Attached
- Attached garage spaces: 2
- Uncovered spaces: 4
Accessibility
- Accessibility features: None
Features
- Levels: Two
- Stories: 2
- Pool features: None
Lot
- Size: 1 Acres
- Features: Front Yard, Level, Private, Rear Yard, SideYard(s)
Details
- Additional structures: Above Grade, Below Grade
- Parcel number: 63544314347113
- Zoning: RESIDENTIAL
- Zoning description: 111 Res: 1 Fam, 2 Sty Frame
- Special conditions: Standard
Construction
Type & style
- Home type: SingleFamily
- Architectural style: Colonial
- Property subtype: Single Family Residence
Materials
- Aluminum Siding
- Foundation: Block
- Roof: Architectural Shingle
Condition
- New construction: No
- Year built: 1985
Utilities & green energy
- Electric: 100 Amp Service
- Sewer: Public Sewer
- Water: Well
Community & neighborhood
Location
- Region: Kutztown
- Subdivision: University Manor
- Municipality: MAXATAWNY TWP
Other
Other facts
- Listing agreement: Exclusive Right To Sell
- Listing terms: Cash,Conventional,FHA,VA Loan
- Ownership: Fee Simple
Price history
| Date | Event | Price |
|---|---|---|
| 7/10/2025 | Sold | $420,000+5%$186/sqft |
Source: | ||
| 6/1/2025 | Pending sale | $399,900$177/sqft |
Source: | ||
| 5/28/2025 | Listed for sale | $399,900+16.6%$177/sqft |
Source: | ||
| 2/2/2022 | Sold | $343,000+37.2%$152/sqft |
Source: Public Record Report a problem | ||
| 2/19/2008 | Sold | $250,000-7.4%$111/sqft |
Source: Public Record Report a problem | ||
Public tax history
| Year | Property taxes | Tax assessment |
|---|---|---|
| 2025 | $5,044 +4.7% | $116,600 |
| 2024 | $4,816 +3.3% | $116,600 |
| 2023 | $4,661 | $116,600 |
Find assessor info on the county website
Neighborhood: 19530
Nearby schools
GreatSchools rating
- 8/10Kutztown El SchoolGrades: K-5Distance: 1.3 mi
- 6/10Kutztown Area Middle SchoolGrades: 6-8Distance: 1.4 mi
- 8/10Kutztown Area Senior High SchoolGrades: 9-12Distance: 1.4 mi
Schools provided by the listing agent
- High: Kutztown Area Senior
- District: Kutztown Area
Source: Bright MLS. This data may not be complete. We recommend contacting the local school district to confirm school assignments for this home.

Get pre-qualified for a loan
At Zillow Home Loans, we can pre-qualify you in as little as 5 minutes with no impact to your credit score.An equal housing lender. NMLS #10287.
Sell for more on Zillow
Get a free Zillow Showcase℠ listing and you could sell for .
$430,500
2% more+ $8,610
With Zillow Showcase(estimated)
$439,110