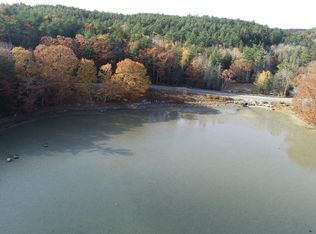An enchanting property known as ''Between Land'' with apple trees, frontage on a salt marsh estuary/stream from the Salt Pond with views across the Salt Pond. Designed by Knight Associates, Blue Hill, the house is beautifully sited on elevated land. Three bedrooms, three full baths, two, including master on second floor and one bedroom on the first floor in addition to a living room with fireplace, dining room, kitchen, office/den, & 4-season sun room. Finished lower level room with atrium doors to outside, indoor sauna, 1-car garage under with lower level heated by radiant heat. All on a beautiful 6.7 acre site with barn, garden shed, raised beds, and fenced yard. Conservation land across the road to access the Salt Pond.
This property is off market, which means it's not currently listed for sale or rent on Zillow. This may be different from what's available on other websites or public sources.

