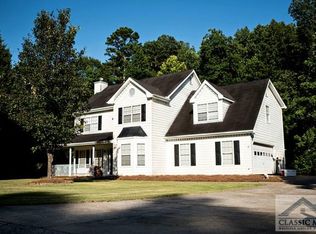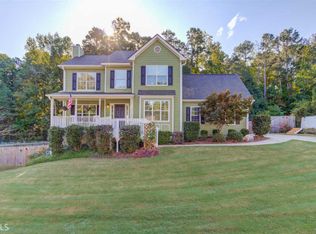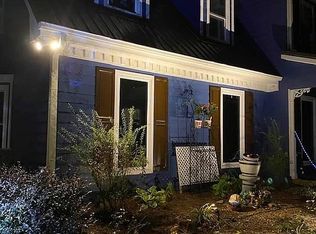2-STORY TRADITIONAL RECENTLY RENOVATED - NEW PAINT EXTERIOR/INTERIOR HARDWOODS ON MAIN, FOYER ENTRY, OPEN KITCHEN W/GRANITE COUNTER TOPS, PANTRY, BREAKFAST BAR & KEEPING RM - ALL APPLIANCES STAY INCLUDING REFRIGERATOR & WASHER/DRYER - FORMAL DINING RM, LARGE GR W/FP, OVERSIZED MASTER SUITE FEATURES DOUBLE TREY, HIS/HER CLOSETS, DOUBLE VANITIES, TILE SHOWER & JACUZZI TUB, 3 GUEST BEDROOMS UP ALL HAVE WALK-IN CLOSETS, LAUNDRY UPSTAIRS, FINISHED BASEMENT WITH FULL BATH PERFECT FOR IN-LAW SUITE! LARGE DECK OVERLOOKS WOODED BACK YD W/NEW OUTBUILDING- SIDE ENTRY GARAGE W/OPENERS, ROCKING CHAIR FT PORCH- ALL NEW FIXTURES/HARDWARE & CARPETS, MOVE IN READY! CLOSE IN TO WINDER, SHOPPING & DINING & EASY COMMUTE - EASY TO SHOW!!!
This property is off market, which means it's not currently listed for sale or rent on Zillow. This may be different from what's available on other websites or public sources.


