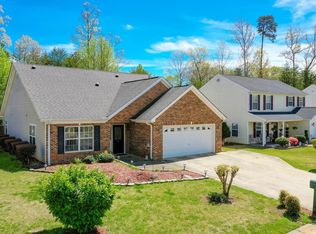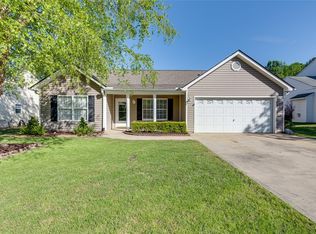Sold for $185,000 on 05/05/25
$185,000
281 Rivers Edge Dr, Easley, SC 29642
3beds
1,472sqft
Single Family Residence, Residential
Built in 2002
0.33 Acres Lot
$183,900 Zestimate®
$126/sqft
$1,769 Estimated rent
Home value
$183,900
$158,000 - $215,000
$1,769/mo
Zestimate® history
Loading...
Owner options
Explore your selling options
What's special
This 3 bedroom 2 bath home in the Cherish Ridge community is ready for new owners. Sweat equity is the name of the game with this spacious home! There are some projects that need completion to make that dream come true. This home features generous sized rooms, extra storage, a large fenced back yard and an above ground pool in a quiet neighborhood that is minutes from shopping, schools, restaurants and healthcare. This subdivision does not allow homes to be used as long term, short term or any type of rental. Owner occupants only. Call for your showing today!!
Zillow last checked: 8 hours ago
Listing updated: May 06, 2025 at 06:19am
Listed by:
Jacquelyn Gamble 864-631-7487,
Community First Realty
Bought with:
Lance Pittman
Casey Group Real Estate, LLC
Source: Greater Greenville AOR,MLS#: 1549054
Facts & features
Interior
Bedrooms & bathrooms
- Bedrooms: 3
- Bathrooms: 3
- Full bathrooms: 2
- 1/2 bathrooms: 1
Primary bedroom
- Area: 272
- Dimensions: 16 x 17
Bedroom 2
- Area: 144
- Dimensions: 12 x 12
Bedroom 3
- Area: 132
- Dimensions: 12 x 11
Primary bathroom
- Features: Full Bath, Tub/Shower, Walk-In Closet(s)
- Level: Second
Dining room
- Area: 196
- Dimensions: 14 x 14
Kitchen
- Area: 168
- Dimensions: 14 x 12
Living room
- Area: 187
- Dimensions: 17 x 11
Heating
- Electric, Forced Air
Cooling
- Central Air, Electric
Appliances
- Included: Dishwasher, Gas Water Heater
- Laundry: 2nd Floor, Laundry Closet, Electric Dryer Hookup, Washer Hookup
Features
- Ceiling Fan(s), Ceiling Smooth, Walk-In Closet(s), Countertops-Other, Pantry
- Flooring: Ceramic Tile, Vinyl
- Doors: Storm Door(s)
- Windows: Tilt Out Windows, Vinyl/Aluminum Trim
- Basement: None
- Attic: Pull Down Stairs,Storage
- Number of fireplaces: 1
- Fireplace features: Gas Log
Interior area
- Total structure area: 1,642
- Total interior livable area: 1,472 sqft
Property
Parking
- Total spaces: 1
- Parking features: Attached, Workshop in Garage, Driveway, Concrete
- Attached garage spaces: 1
- Has uncovered spaces: Yes
Features
- Levels: Two
- Stories: 2
- Patio & porch: Patio, Front Porch
- Exterior features: Satellite Dish
- Has private pool: Yes
- Pool features: Above Ground
- Fencing: Fenced
Lot
- Size: 0.33 Acres
- Dimensions: 62.5 x 240 x 68 x 213.1
- Features: 1/2 Acre or Less
- Topography: Level
Details
- Parcel number: 501811658822
- Other equipment: Satellite Dish
Construction
Type & style
- Home type: SingleFamily
- Architectural style: Traditional
- Property subtype: Single Family Residence, Residential
Materials
- Vinyl Siding
- Foundation: Slab
- Roof: Composition
Condition
- Year built: 2002
Utilities & green energy
- Sewer: Public Sewer
- Water: Public
- Utilities for property: Cable Available
Community & neighborhood
Security
- Security features: Smoke Detector(s)
Location
- Region: Easley
- Subdivision: Cherish Ridge
Price history
| Date | Event | Price |
|---|---|---|
| 5/5/2025 | Sold | $185,000-1.5%$126/sqft |
Source: | ||
| 3/10/2025 | Pending sale | $187,900$128/sqft |
Source: | ||
| 3/10/2025 | Contingent | $187,900$128/sqft |
Source: | ||
| 3/8/2025 | Price change | $187,900-2.6%$128/sqft |
Source: | ||
| 2/25/2025 | Listed for sale | $192,900+33%$131/sqft |
Source: | ||
Public tax history
| Year | Property taxes | Tax assessment |
|---|---|---|
| 2024 | $1,832 +162.9% | $5,920 |
| 2023 | $697 -1.4% | $5,920 |
| 2022 | $707 +1.3% | $5,920 |
Find assessor info on the county website
Neighborhood: 29642
Nearby schools
GreatSchools rating
- 5/10West End Elementary SchoolGrades: PK-5Distance: 0.4 mi
- 4/10Richard H. Gettys Middle SchoolGrades: 6-8Distance: 1.2 mi
- 6/10Easley High SchoolGrades: 9-12Distance: 2 mi
Schools provided by the listing agent
- Elementary: West End
- Middle: Richard H. Gettys
- High: Easley
Source: Greater Greenville AOR. This data may not be complete. We recommend contacting the local school district to confirm school assignments for this home.
Get a cash offer in 3 minutes
Find out how much your home could sell for in as little as 3 minutes with a no-obligation cash offer.
Estimated market value
$183,900
Get a cash offer in 3 minutes
Find out how much your home could sell for in as little as 3 minutes with a no-obligation cash offer.
Estimated market value
$183,900

