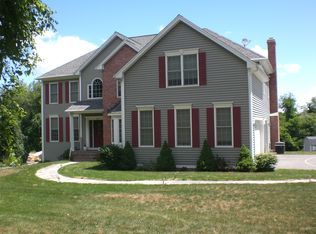Stunning 4/5 Bedroom Contemp. With Unique Open Floor Plan. Some Features Include Jacuzzi Bath, Skylights, Cath. Ceilinghuge Master Bedroom Suite With French Doors. Wrap Around Decks, Level Beautiful Lot. Don't Miss This Special Home.
This property is off market, which means it's not currently listed for sale or rent on Zillow. This may be different from what's available on other websites or public sources.

