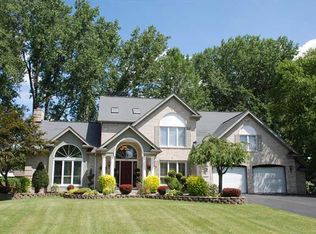Closed
$525,000
281 Red Hickory Dr, Rochester, NY 14626
4beds
2,720sqft
Single Family Residence
Built in 1992
0.27 Acres Lot
$563,700 Zestimate®
$193/sqft
$3,640 Estimated rent
Home value
$563,700
$524,000 - $609,000
$3,640/mo
Zestimate® history
Loading...
Owner options
Explore your selling options
What's special
Who needs a vacation when you have all this? Professionally landscaped curb appeal on a dbl lot, this contemporary home offers 4 beds, 3.1 baths & boasts over 2700+ sq ft! Meticulously clean & pride in ownership shows entering bright open foyer & spacious living room: cathedral ceilings & tons of natural light. Modern character & warmth w/ custom tray ceiling & radiant skylight. Stunning expansive kitchen w/ NEW SS appliances, backsplash, countertops, cabinetry, lighting & formal dining area. 1st flr laundry! Sliding glass doors lead to a multi tiered deck overlooking impressive IG pool & private hot tub. Custom stone landscape, fully fenced w stamped concrete patio, LED lighting, fire pit & wet bar! Entertainment & relaxation at its finest. Upstairs, find 4 spacious bedrooms, w/ Master suite walk-in closet, private bath & jetted soak tub. A spacious loft bonus addition approx 500sq ft for total 2720sq ft.
& additional living space, perfect for an en suite. Downstairs awaits a full finished basement w/ cozy gas stove, wet bar, full bath & bonus rec room! A/C, Heated electric garage & solid mechanics! Delayed negotiations to 9/15@ 6pm Please leave 24 hrs for life of offer
Zillow last checked: 8 hours ago
Listing updated: November 15, 2024 at 01:51pm
Listed by:
Adrienne Lee DeFazio 585-750-3402,
Blue Arrow Real Estate
Bought with:
Musa Alamari, 10401301846
Howard Hanna WNY Inc.
Source: NYSAMLSs,MLS#: R1563833 Originating MLS: Rochester
Originating MLS: Rochester
Facts & features
Interior
Bedrooms & bathrooms
- Bedrooms: 4
- Bathrooms: 4
- Full bathrooms: 3
- 1/2 bathrooms: 1
- Main level bathrooms: 1
Heating
- Gas, Forced Air
Cooling
- Central Air
Appliances
- Included: Dryer, Dishwasher, Disposal, Gas Oven, Gas Range, Microwave, Refrigerator, Tankless Water Heater, Washer
- Laundry: Main Level
Features
- Wet Bar, Separate/Formal Dining Room, Entrance Foyer, Separate/Formal Living Room, Home Office, Hot Tub/Spa, Jetted Tub, Kitchen/Family Room Combo, Sliding Glass Door(s), Solid Surface Counters, Skylights, Loft
- Flooring: Carpet, Luxury Vinyl, Tile, Varies
- Doors: Sliding Doors
- Windows: Skylight(s), Thermal Windows
- Basement: Full,Finished,Sump Pump
- Has fireplace: No
Interior area
- Total structure area: 2,720
- Total interior livable area: 2,720 sqft
Property
Parking
- Total spaces: 2
- Parking features: Attached, Electricity, Garage, Heated Garage, Driveway, Garage Door Opener
- Attached garage spaces: 2
Features
- Levels: Two
- Stories: 2
- Patio & porch: Deck
- Exterior features: Blacktop Driveway, Deck, Fully Fenced, Hot Tub/Spa, Pool, Private Yard, See Remarks
- Pool features: In Ground
- Has spa: Yes
- Spa features: Hot Tub
- Fencing: Full
Lot
- Size: 0.27 Acres
- Dimensions: 77 x 150
- Features: Other, Near Public Transit, Residential Lot, See Remarks
Details
- Additional structures: Other, Shed(s), Storage
- Parcel number: 2628000891000005033000
- Special conditions: Standard
Construction
Type & style
- Home type: SingleFamily
- Architectural style: Contemporary,Colonial
- Property subtype: Single Family Residence
Materials
- Vinyl Siding
- Foundation: Block
- Roof: Asphalt,Shingle
Condition
- Resale
- Year built: 1992
Utilities & green energy
- Electric: Circuit Breakers
- Sewer: Connected
- Water: Connected, Public
- Utilities for property: Cable Available, High Speed Internet Available, Sewer Connected, Water Connected
Community & neighborhood
Location
- Region: Rochester
- Subdivision: Woodview Sec 01
Other
Other facts
- Listing terms: Cash,Conventional,FHA,VA Loan
Price history
| Date | Event | Price |
|---|---|---|
| 11/15/2024 | Sold | $525,000+31.3%$193/sqft |
Source: | ||
| 9/17/2024 | Pending sale | $399,900$147/sqft |
Source: | ||
| 9/7/2024 | Listed for sale | $399,900+112.7%$147/sqft |
Source: | ||
| 12/3/2002 | Sold | $188,000+16%$69/sqft |
Source: Public Record Report a problem | ||
| 5/26/1995 | Sold | $162,000$60/sqft |
Source: Public Record Report a problem | ||
Public tax history
| Year | Property taxes | Tax assessment |
|---|---|---|
| 2024 | -- | $233,200 |
| 2023 | -- | $233,200 +6.5% |
| 2022 | -- | $219,000 |
Find assessor info on the county website
Neighborhood: 14626
Nearby schools
GreatSchools rating
- NAHolmes Road Elementary SchoolGrades: K-2Distance: 0.8 mi
- 3/10Olympia High SchoolGrades: 6-12Distance: 2.3 mi
- 5/10Buckman Heights Elementary SchoolGrades: 3-5Distance: 2.2 mi
Schools provided by the listing agent
- High: Olympia High School
- District: Greece
Source: NYSAMLSs. This data may not be complete. We recommend contacting the local school district to confirm school assignments for this home.
